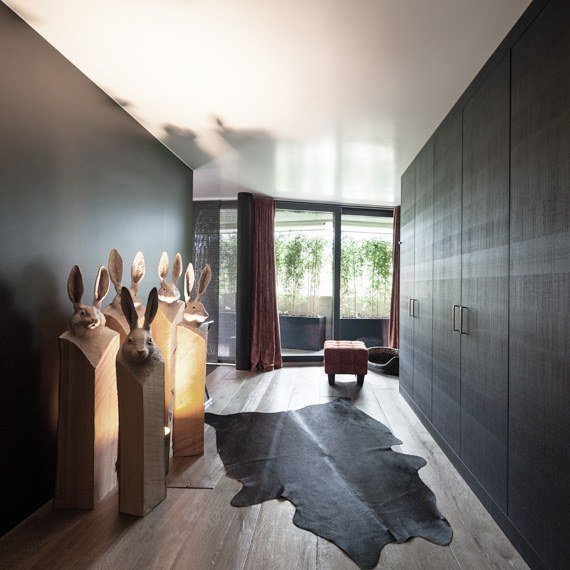
DO YOU HAVE ANY QUESTIONS?
WORKING TIME
Our support available to help you 24 hours a day, seven days a week.
Mon–Fri: 08:30–17:30
Sat-Sun: Closed
OUR BROCHURES
MEASURE BUILDING
OUR SERVICE
Every building and project is unique, so we take the time to understand your requirements and more importantly your budget. Whether it is a houses extension or residential building, heritage sites or a churches, warehouses or a farm we can deliver measured building surveys using the latest laser scanning technology.
Why 3D laser scanning is better tool for measured building surveys?
3D laser scanning technology provides pinpoint accurate data which guarantees accuracy in all measurements. A point cloud coupled with a great CAD expert will increase the speed of delivery in your next project, reduce costs, and give you confidence with results.
All our survey come with a full package of survey drawings or a 3D model in Revit, Vectorworks or DWG.
OUR SURVEYS
PROPERTY DEVELOPMENTS
PROJECT DESIGN & RENOVATION
BUILDING APPLICATIONS
AS-BUILT DOCUMENTATION DRAWINGS
OUR CLIENTS
WHY WORK WITH S2P?
Dedicated Account manager
You will have one point of contact throughout the process - unrivalled customer service
Up to 10 Revisions
Months after a model has been delivered we are still on hand to help- peace of mind
Honesty & Transparency
The price quote will always be the price you pay – No hidden fees
Our people
Our team is made of Architects, engineers and BIM consultant – We speak your language
POPULAR QUESTIONS
A measured building survey is an important part of any building project. To ensure the accuracy our measured building surveys are carried out using advanced technology, including laser scanners and Total Stations. It shows the floor plans, sections, external elevations and if required internal elevations of a structure or building. which helps to ensure that the construction process goes smoothly and efficiently.
They are done for verification purposes, planning for structural redevelopment and refurbishment. The survey also helps identify any potential problems or issues that could cause delays or additional costs. With a measured building survey, you can rest assured that you are getting a detailed overview of your building’s structure, layout, and condition.
There are 3 main reasons why a measured survey is vital. Firstly, provides a detailed understanding of the site conditions, which is necessary for accurate planning and execution of the project. Secondly, it helps to identify potential risks and hazards that may otherwise go unnoticed. Measured surveys are also used to create digital plans and drawings that can be used as reference throughout the construction process. With a measured survey, you can make sure that your construction project is completed safely, efficiently and cost-effectively.
We have office in London and Manchester but operate Nationwide as well as Europe
The cost of a measured survey can vary greatly, depending on several factors, including the size and complexity of the building, the type of survey required and the location of the property. However, in general, typical 2 or 3 bedroom will cost around £1,500 including final drawings. For larger and or complex project the cost can be higher. For example, one of our recent project had 10 small flats and cost around £5,000.
There are several benefits of investing in a professional measured survey, including:
- Improved accuracy
- Better understanding of site conditions
- Better planning and design
- Reduced risk of errors and costly mistakes
- Improved construction efficiency
When choosing a measured survey company, it is important to consider the following:
- Experience and expertise
- Equipment and technology
- Reputation and customer reviews
- Price and value for money
Most client ask us for a 3D model in Revit, Vectorworks or DWG format. If you work in 3 day we will provide you with a model that is geo co-ordinated using the right naming convention. For 2D model you will receive the following
- Floor Plans – indicate all walls, windows, doors, built-in cupboards, fireplaces, sanitary equipment and kitchen worktops.
- Roof Plans – indicate all ribs, slopes, attic windows, pipes and so on.
- External Elevations– indicate all windows, doors, pipes, roofs and architectural elements* (details to be discussed with the customer)
- Ceiling Plans – all visible elements required by the customer are displayed.
- Sections – built according to plans and show stairs, floor and ceiling marks, as well as rafter beams in the attic.
- Site plan– can be detailed with or without level marks.


