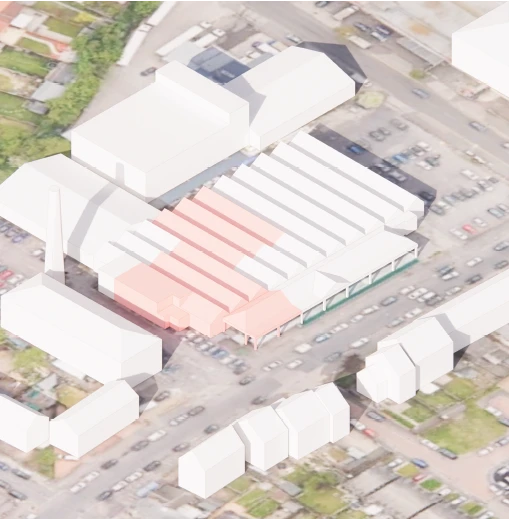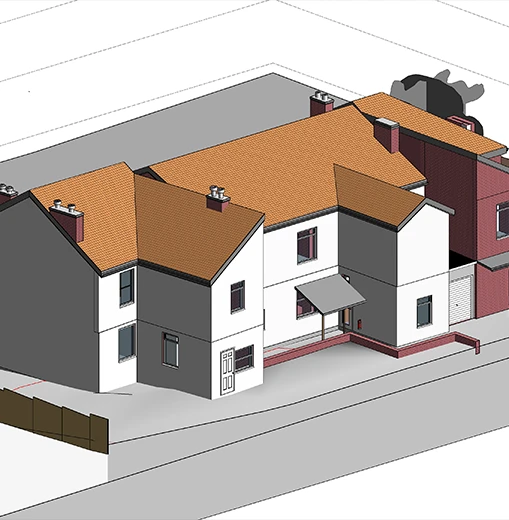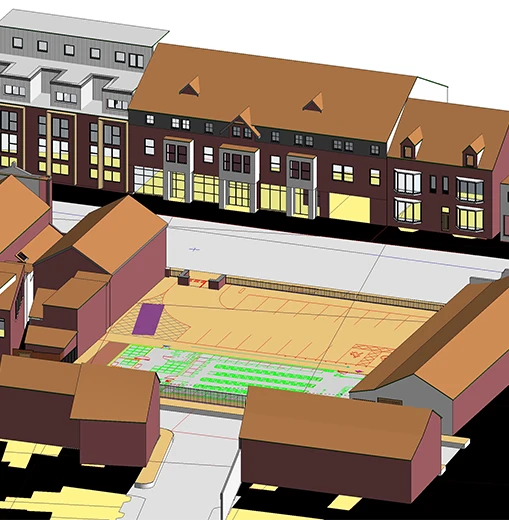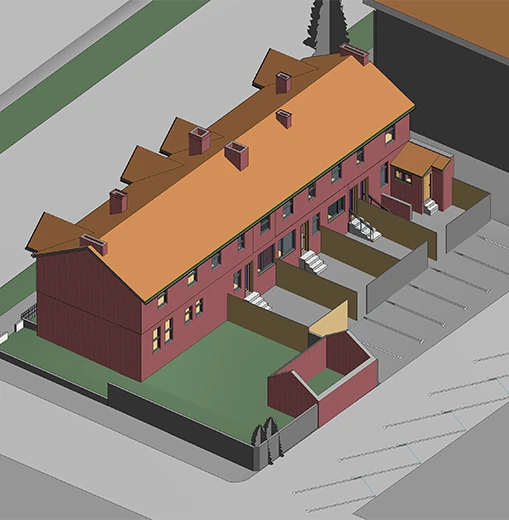projects
Building the future of the construction industry, one project at a time.

Our Client for this project was an architecture firm that had been hired to redesign the mosque with an uplifted facade and interior plan to facilitate more users in an aesthetically pleasing environment.
Location : 117 Stockport Road, Stockport, UK

The Client wanted to flip this property from an office space to an Airbnb facility. S2P conducted the point cloud scan for this property and generated the existing model accordingly. Our Team of architects also went on to create project proposals for the client to further discuss with his architects.


The Client was set to embark upon a new construction including an ASDA on ground floor and student acoomodations above on site. It was crucial for his design team to gain a firm understanding of the surrounding context in order to satisfy regulatory constraints such as right to light, the effects of shadows on neighbouring buildings and the sky dome.
This 3D survey was carried out for a client who wished to redesign the interior to enhance functionality, optimize space utilization, and create a modern, inviting atmosphere that caters to the needs of their users.






