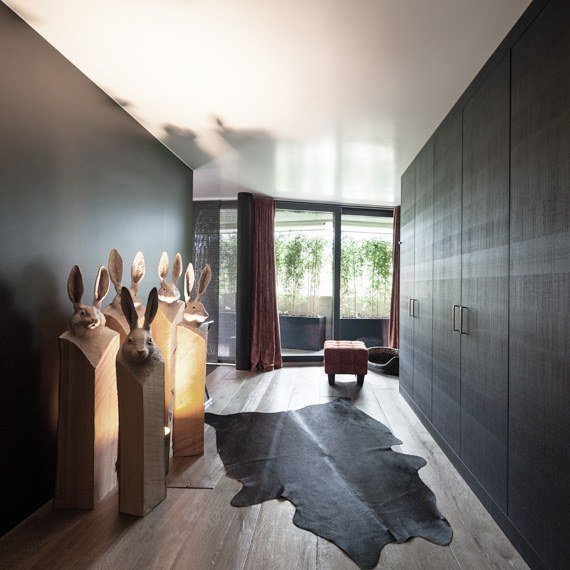
DO YOU HAVE ANY QUESTIONS?
If you would like to contact us, please feel free to send a text message to our customer service number. Our representatives will be happy to assist you with any questions or concerns you may have. Alternatively, you can also reach out to us via email. We strive to provide the best customer service possible and look forward to hearing from you.
WORKING TIME
Our support available to help you 24 hours a day, seven days a week.
Mon–Fri: 08:30–17:30
Sat-Sun: Closed
OUR BROCHURES
UTILITIES AND DRAINAGE

OUR SERVICE
Our underground utility mapping service helps you identify critical features below ground empowering you to make operational plans prior to site excavation and project planning. We will provide you with a detailed 2D plan or 3D model of the whereabouts of subsurface utilities infrastructure to ensure the safety of workers and the public during excavation and construction work. All of our work is BSI standards “PAS 128” and ISO 19650 compliant.
Our utility mapping services is often used in conjunction with topographical and measured building surveys to give you a comprehensive site analysis, mitigating cable strikes during ground works or submitting planning applications.
GROUND PENETRATION RADAR
Utility detection and mapping will gather the following information;
- Utility location
- Utility depth
- Size of any subsurface underground services
- Type of utility
Through the use of ground penetrating radar, we can provide an accurate and comprehensive survey of underground utilities and features. This method allows the surveyor to see images of various objects such as voids, pipes, and foundations through the ground. They can then be cross-referenced with the relevant ground locations.
OUR GPS SURVEYS CAN HELP YOU IDENTIFY THE FOLLOWING:
Utility detection and mapping will gather the following information;
- Utility location
- Utility depth
- Size of any subsurface underground services
- Type of utility
Through the use of ground penetrating radar, we can provide an accurate and comprehensive survey of underground utilities and features. This method allows the surveyor to see images of various objects such as voids, pipes, and foundations through the ground. They can then be cross-referenced with the relevant ground locations.
WHY WORK WITH S2P?
Dedicated Account manager
You will have one point of contact throughout the process - unrivalled customer service
Up to 10 Revisions
Months after a model has been delivered we are still on hand to help- peace of mind
Honesty & Transparency
The price quote will always be the price you pay – No hidden fees
Our people
Our team is made of Architects, engineers and BIM consultant – We speak your language
POPULAR QUESTIONS
Underground utility surveys are designed to discover, locate, and verify all statutory services as well as any subsurface structures and features. As no digging is required with Ground Penetration Surveys they are saver and non intrusive. We can record the different features and their location directly on the ground and of course in CAD either in 2D or 3D.
Firstly to reduce cost by avoiding extensive excavation and secondly to reduce the risk of ground and site disturbance. By combining the latest technology and with of years of experienced our surveyor will give you a clear understand of the subterrain features
The PAS128 was issued British Standards Institution (BSI) as it’s industry standard guidelines
This was created to give confidence and guarantee to the construction by ensuring that utility survey information is captured with specified level of accuracy and delivered in standardised format. This was achieved by providing guidance on both the methods used for detection, as well as how the information is categorised and delivered to clients.
Take a look at our blog about PAS128 for more information
The cost of an Underground survey can vary depending on the size of the property or land and the complexity of the project. The cost of a Underground survey is made of two part, field work (which includes travelling cost) and office based data processing (for Example Revit modelling). We charge a daily rate of £650 per day multiplied by the number of days required on site. How many days we will be on site vary based on factors such as PAS128 requirements. Work regards to the modelling work we charge a flat rate of £275 per day.
Our prices are usually lower as our experienced team can get the work done more efficiently so get in touch for a free no-obligation quote
We can produced detailed 2D plans or complex ISO19650 compliant 3D model. We spend time to understand your requirement and one of our architect will produce a output based on your project delivery needs. As always we offer up to 10 free revision to give you “peace of mind”
We have offices in London and Manchester but operate Nationwide as well as Europe
Our current lead time to get to your site is two weeks. The time spend on drawing is based on the size and complexity of the project, and drawings. Your quote will contain a delivery date and we will remain communication with you throughout the survey and drawing processes.
Our Team is made up of Architects, engineers and BIM consultants so we are happy to take the lead and speak to your design team directly. With a combined experience of 30+ years there no many scenarios we have not come across


