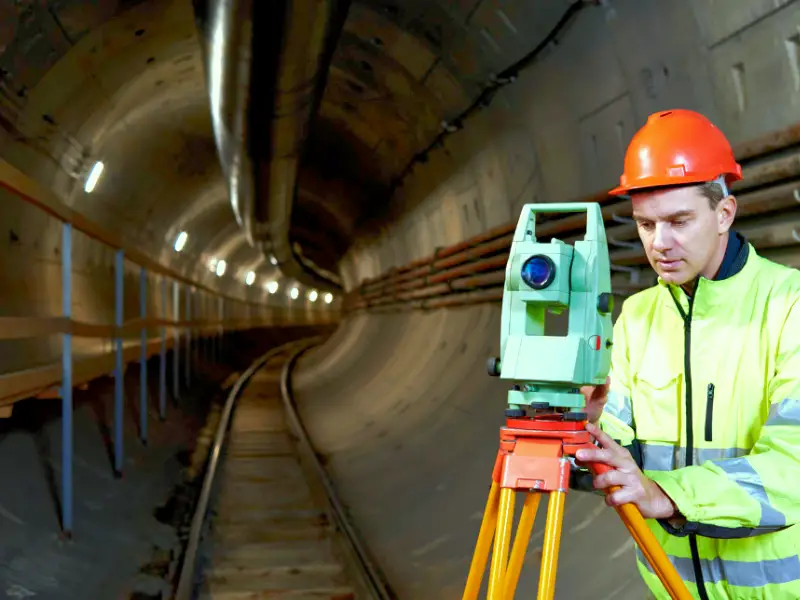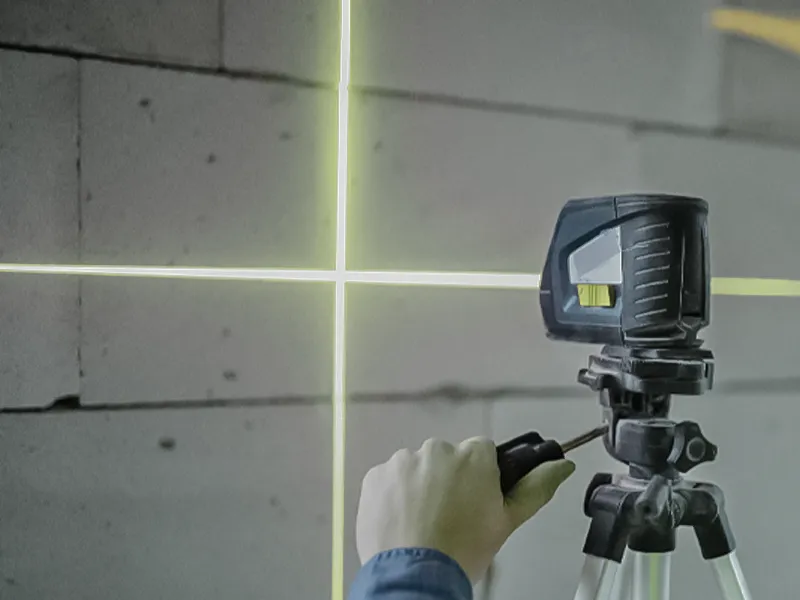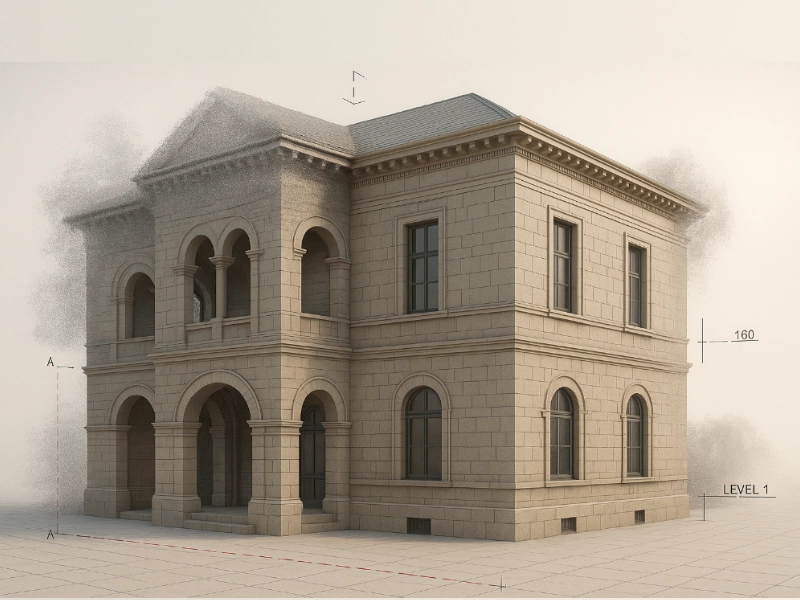
In today’s construction and renovation workflows, accuracy is no longer a luxury it’s a necessity. When projects demand millimetre-precise data for existing buildings, there’s no room for guesswork. That’s where 3D laser scanning, Scan to BIM, and Revit modelling work together to provide a clear and dependable foundation.
This blog explores how 3D laser scanning supports and strengthens both the Scan to BIM process and Revit-based modelling, with practical explanations that speak to professionals across architecture, construction, and engineering.
What is 3D Laser Scanning?
Why Accuracy Matters in Building Modeling
Traditional surveying methods rely on manual measurements and interpretation, which can introduce errors. For refurbishment, retrofit, or heritage preservation, even small inaccuracies can trigger costly rework.
3D laser scanning improves this process by:
- Capturing every angle and surface detail, including hard-to-reach spaces
- Reducing site revisit requirements
- Providing a reliable digital record of the existing site condition
This data feeds directly into Scan to BIM workflows, where it becomes the basis for creating accurate digital models using tools like Autodesk Revit.
From Site to Screen: What is Scan to BIM?
Scan to BIM refers to the process of converting laser scan data into a Building Information Model (BIM). It’s an essential part of modern surveying and design, especially for:
- Refurbishment projects
- Building extensions
- Asset management
- Facilities planning
When combined with Revit, the process produces an intelligent 3D model that contains not just geometry but real-world data such as materials, structure types, and dimensions.
Role of 3D Laser Scanning in Scan to BIM
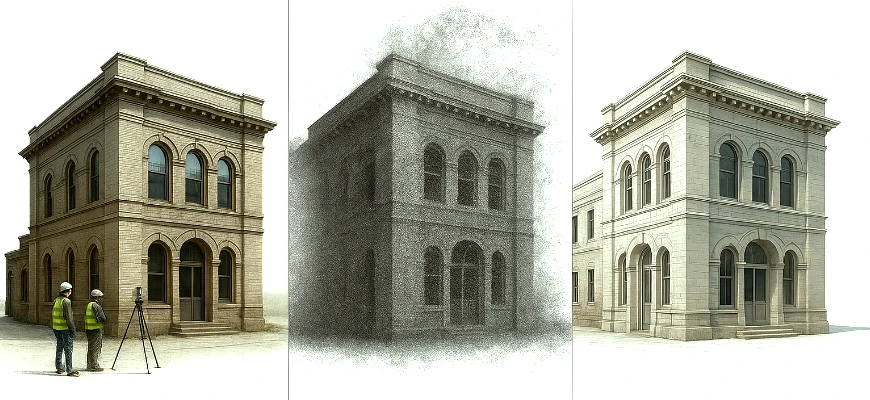
1. Site Data Collection
Laser scanners are deployed on-site to collect comprehensive spatial data. Within minutes, entire interiors or building exteriors can be captured.
- No physical contact is needed
- High-speed data capture even in low-light or complex environments
- Minimal disruption to site operations
2. Point Cloud Generation
The scanner’s output is compiled into a point cloud. This serves as the raw material for the BIM model.
- The point cloud contains millions of measurements
- It shows the real geometry of walls, floors, beams, staircases, and MEP components
3. Modeling in Revit
Revit specialists use the point cloud as a reference to develop 3D models. These models are dimensionally accurate and structured according to client requirements.
- Supports Levels of Detail (LOD) depending on the project’s purpose
- Enables clash detection and coordination before construction begins
Benefits of Using 3D Laser Scanning for Revit Modeling
Speed and Efficiency
The point cloud produced through 3D laser scanning serves as a precise reference for Revit modelers. Instead of interpreting measurements manually, they trace directly from high-resolution scan data.
This significantly reduces time spent on:
- Manual dimensioning
- Redrawing from outdated plans
- Resolving inconsistencies between on-site conditions and documentation
Whether you’re modelling a simple structure or a complex historic site, the workflow accelerates design production without sacrificing detail or quality.
Reduced Rework
Errors in the early stages of a project often lead to delays, redesigns, and unnecessary costs. Using scan data reduces the risk of inaccuracies creeping into the model.
- All building features walls, beams, pipework, even irregular or hidden elements are captured accurately
- As-built models reflect reality from the start
- Fewer change orders and site surprises during construction
This precise foundation streamlines project delivery, especially for refurbishments or extensions where existing structures must be considered.
Improved Collaboration
In any construction project, coordination between architects, engineers, and contractors is critical. The Revit model generated from 3D scans becomes the central coordination tool for all teams.
- Everyone works from the same detailed and verified model
- Structural, MEP, and architectural teams can overlay their designs with confidence
- It enables better decision-making in coordination meetings and clash detection sessions
The result is smoother project workflows and fewer costly on-site miscommunications.
Compatibility with BIM Standards
Projects governed by BIM Level 2 or higher require consistency, accuracy, and traceability in the data delivered. Revit models created from laser scans meet these standards more easily.
- The scan-to-Revit process supports structured data input
- Revit families can be developed according to client or industry-specific BIM protocols
- Lifecycle planning, asset tracking, and digital handover are better supported when the model is built on trustworthy measurements
For clients, this means long-term value not just a 3D model, but a fully usable data asset.
Real-World Applications of Scan to BIM with 3D Laser Scanning
Scan to BIM isn’t just a technical process it’s a practical solution that fits the needs of various sectors. Let’s explore where it brings the most value:
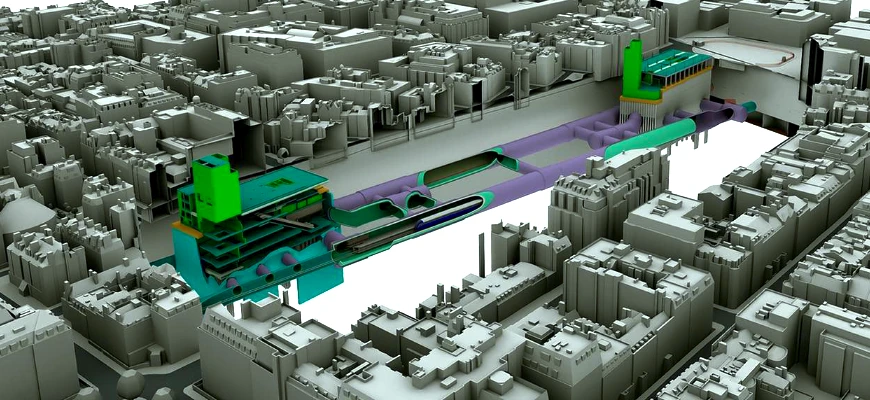
1. Heritage and Listed Buildings
Conserving heritage assets demands absolute care and fidelity to original designs. These buildings often lack reliable plans, and many have undergone undocumented changes over decades or even centuries.
- Laser scanning documents irregular surfaces, stonework, arches, and non-linear features
- The resulting BIM model can be used to plan restorations, ensure compliance with conservation guidelines, and monitor structural health
- Revit’s parametric tools allow for clear comparisons between original and altered conditions
In short, this method respects both historical accuracy and modern compliance.
2. Commercial Fit-Outs
Time-sensitive commercial projects such as shop rebrands, office reconfigurations, and hotel renovations benefit from fast, accurate as-built documentation.
- 3D laser scanning limits downtime and avoids disrupting ongoing operations
- Designers can plan confidently, knowing that every internal feature walls, lighting, HVAC has been captured correctly
- Revit models make it easier to visualise changes, share options with stakeholders, and avoid design missteps
For interior designers, fit-out contractors, and property developers, this clarity helps speed up approvals and execution.
3. Large Infrastructure Projects
Infrastructure schemes like rail stations, underpasses, bridges, or tunnels often involve tight margins, limited access, and multiple project partners.
- A single laser scanning session can replace dozens of manual site visits
- The resulting Revit model supports engineering coordination, clash detection, and accurate simulation of system performance
- When several disciplines work on overlapping designs, scan-based models serve as a trusted reference
This unified approach reduces duplication, improves safety planning, and ensures that construction aligns with reality from day one.
4. Facilities Management and Operations
The value of a BIM model doesn’t end when construction is complete. Many asset owners now use Revit models generated from scan data to manage building operations.
- Integrate models with FM platforms to track maintenance schedules, occupancy changes, or system performance
- Provide digital access to layout plans for emergency services or refurbishment teams
- Enable future modifications with a precise digital record of current conditions
This digital twin approach allows property managers to maintain buildings efficiently over decades reducing costs and extending asset life.
Key Advantages of the Laser-to-Revit Workflow
Let’s highlight some clear benefits of integrating laser scanning with Revit:
- Complete dimensional accuracy: Captures even the smallest architectural details
- Quick turnaround: Reduces survey time on-site and modelling time in Revit
- Visual clarity: Enables walk-throughs and design simulations
- Informed decisions: Accurate base models help identify design constraints early
- Minimised disruption: Suitable for occupied or operational buildings
Challenges and Considerations
While powerful, this workflow does require some consideration:
- File size: Point cloud files are large and need appropriate storage
- Software expertise: Skilled Revit modelers familiar with point cloud navigation are essential
- Scan quality: The quality of the final model depends on the clarity and coverage of the scan
However, these challenges are easily managed with the right team and planning.
Why Survey2Plan?
Survey2Plan specialises in 3D laser scanning, Scan to BIM, and Revit modelling for both residential and commercial projects across the UK. With a focus on precision, reliability, and quick delivery, our team ensures your project starts with the right data foundation.
We don’t just model we understand the end goal, whether it’s construction, design approval, or facilities management. Every scan we deliver is tailored for practical use, not just presentation.
When Should You Use 3D Laser Scanning for BIM?
If your project involves:
- A lack of existing drawings
- A complex or inaccessible site
- Heritage preservation
- Tight timelines with little margin for error
- High-value or safety-critical construction
Then laser scanning followed by Revit modelling is likely the right choice.
Conclusion
As the demand for accurate, intelligent building models grows, 3D laser scanning becomes a natural first step. When combined with Scan to BIM workflows and built into Revit, this technology enables better decisions, lower risk, and clearer collaboration across every project stage.
Whether you’re upgrading a listed building, fitting out a new workspace, or managing a complex facility, starting with reliable spatial data makes all the difference.
Need Accurate Models That Save Time and Money?
Get in touch with Survey2Plan to discuss your Scan to BIM requirements. We’ll deliver the clarity your project needs right from the first scan.

