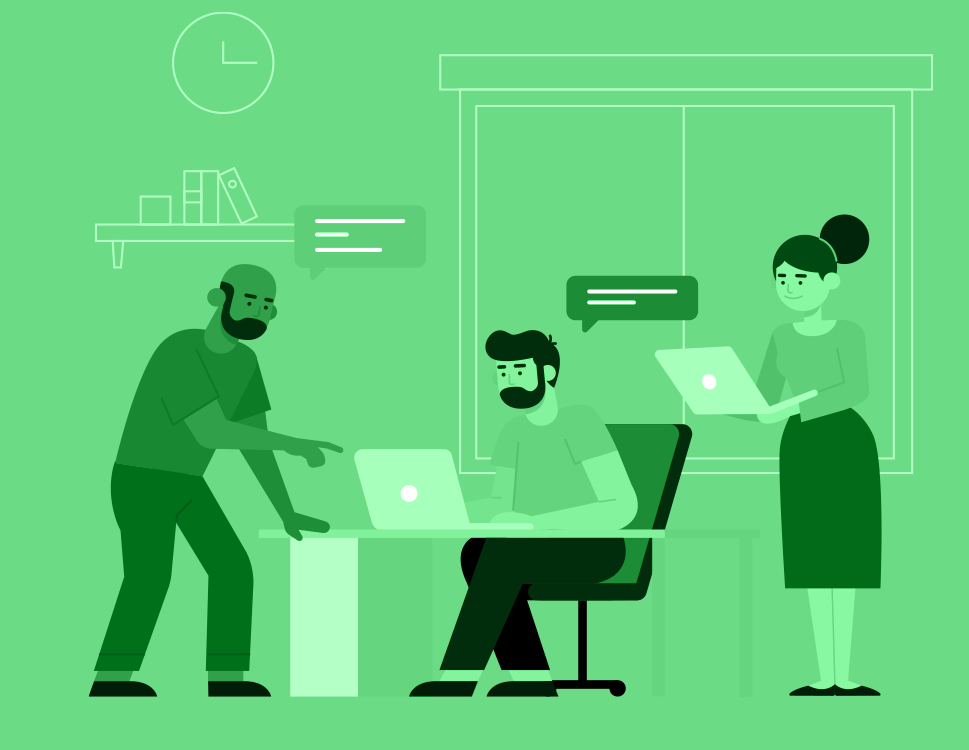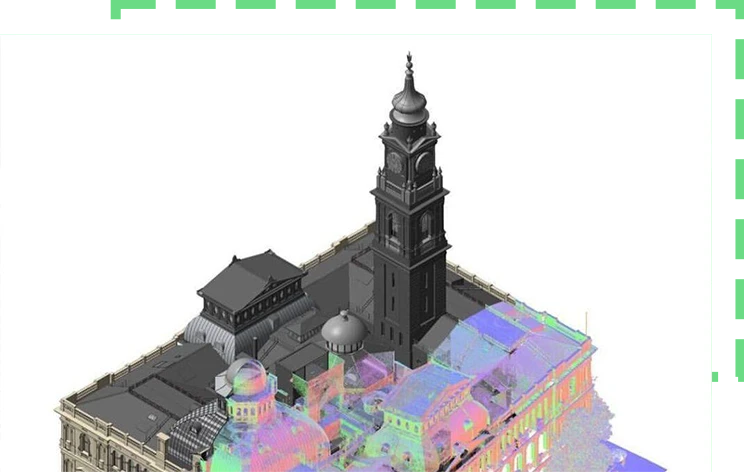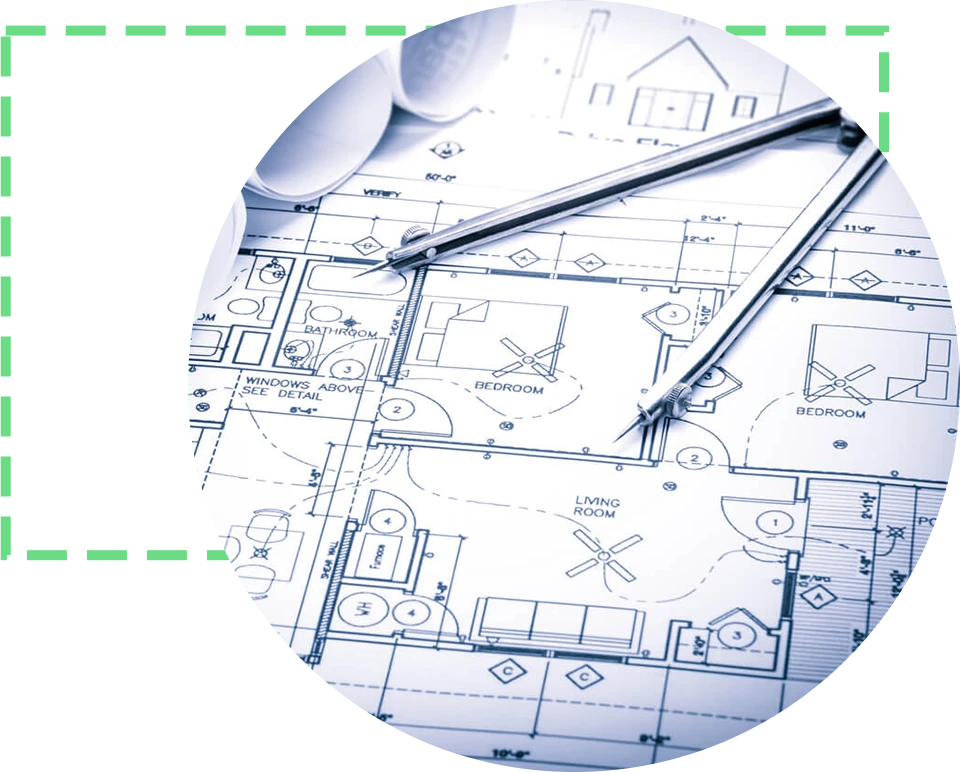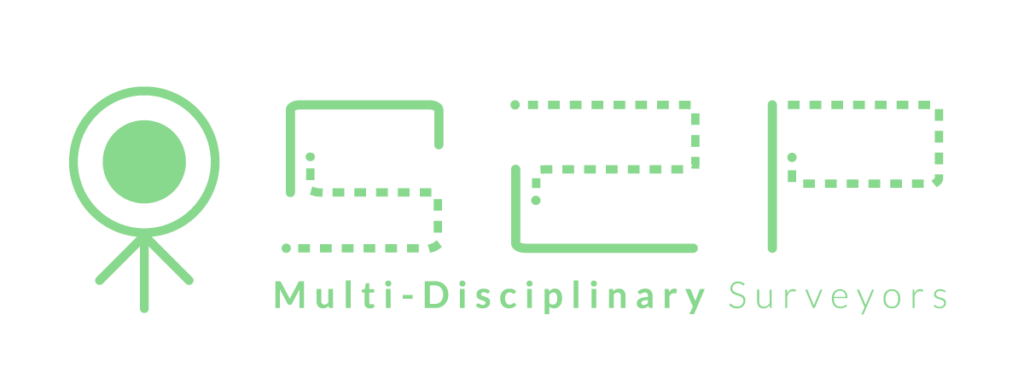2D & 3D Modeling
Surveys
WHAT IS IT ?
At Survey2Plan, we have multidisciplinary teams of surveyors, architects and BIM consultants who work together in a shared environment to offer you highest quality services. We do it by creating bespoke plans which are developed after we have thoroughly analyzed your laser scans, point cloud data, Ground Penetrating Radar (GPR) data or 2D CAD models. Once we have gathered the necessary information, we progress towards creating highly detailed and accurate 3D models. Our 3D Modeling Services are bespoke.
In the later stages, our architects and engineers, with their hands-on experience initiate developing the level of detail (LOD) as per your project requirements. And the best part about our services is that they won’t cost you an arm or a leg.
Let’s dive into how we do what we do at Survey2Plan!
2D & 3D Modeling Services - The Process

Cost Effective

Due to our streamlined modelling processes and innovative approach, we made to model faster and pass those saving to our clients.
Quality Output

What sets us apart from the crowd is our diverse teams of architectural technicians, engineers and BIM consultants. And when you hand over your ideas to us, we ensure that we bring them to life by delivering nothing but perfection.
Tech Experts

Our team of experts utilize the latest technology and modern tools to get things done. Staying up to date with the industry trends and then making the most of them to deliver your projects helps us stay ahead in the game. We also take pride in the fact that our experts don’t keep the information to themselves. In fact, they also educate and guide the clients from time to time to empower them in their respective fields.
Customer First

All our plans are developed by following a client-centric approach. It helps us understand our customers’ goals in a better way. After receiving your project, requirements we work on dedicating solutions and services that will efficiently meet your needs. We also make sure that we take measures proactively and then implement our change management strategy in case it becomes necessary.
3D Modeling Services Offering in Following Areas
We offer 3D Modeling Services in a variety of areas. Feel free to check out the area(s) you require assistance with to know more about how we do it at Survey2Plan.
2D Plans & Elevations
We understand how important it is for you and your teams to stay updated with all that’s happening in your model. That is only possible when you have access to a number of 2D views to gain clear visualization and also see if anything needs to be revised in the design. To meet that need of yours, we offer flexibility when it comes to generating 2D plans, sections and elevations from your 3D models.
You are free to generate as many 2D plans and elevations as you think you’d require to rethink or modify your designs.
3D Point Cloud Modeling
Our highly trained experts will convert your point cloud data into detailed and accurate 3D models, leveraging our advanced 3D laser scanning services. This process will allow you to not only visualize your designs but you can also analyze them critically and then extract the information that you will require for future reference. We understand that gaining in-depth knowledge of your designs, etc. is all that you need to carry out a successful construction project.

Scan-to-BIM (Architecture, MEP & Structure)
In the ever-evolving world of construction and architecture, it is important to utilize tools and techniques that can transform how we work in our industry. So, by making the most of the Scan to BIM service, we enable our clients to witness how cutting-edge technologies are made the most of – that too, effortlessly.
Accurate As-Built Data
One of the benefits of using Scan to BIM is that it provides architects with detailed and accurate data that is crucial for informed decision-making. With the information and insights that are received after implementing Scan to BIM, the architects, Mechanical, Electrical, and Plumbing (MEP) engineers and Structural engineers can plan out better strategies for renovation as well as for retrofitting.
Streamlined Processes
With Scan to BIM, the architects have the power to determine a starting point for their designs. Want to know how the transformative Scan to BIM tool facilitates streamlined processes? For starters, the architects will be able to spend their time wisely while working on a design. Why, you ask? Because they won’t have to manually measure anything that is there in a place on which a building, etc. has to be constructed.
Efficient Visualization
Since Scan to BIM generates highly detailed 3D models, the architects have the power to not only visualize the existing structure as is. But they can also understand spatial relationships between the various elements of the building, etc. All such information is extremely important to make decisions that will prove to be fruitful for the project teams as well as for the occupants who will be moving into the building after completion.
Validation of Designs
Scan to BIM is a tool that extends to multiple stages of design in a construction project. The best thing about using it is that it enables the architects to validate their designs against other available data such as the as-built information. During this process, the architects can also detect clashes if there are any. In addition, they can also identify conflicts between building elements.
Collaboration Across Project Teams
In addition to being a brilliant tool to enable architects to view, visualize and analyze their designs, Scan to BIM also offers seamless collaboration with other project teams. For a successful delivery of a construction project, all the stakeholders including the architects, MEP engineers and structural engineers, can collaborate.
This feature not only enables the stakeholders to stay informed regarding the latest happenings of a construction project but they can also discuss the modifications – if need be.
Easy Customization
Scan to BIM is designed in such a way that it also offers easy customization as well as adaptation of designs in a construction project. Since every project is unique and has its constraints and challenges to overcome, Scan to BIM is powerful enough to perform all the necessary functions that are required of it. You know, there is a reason why now architects and other stakeholders such as MEP engineers and structural engineers prefer using it for their personal and commercial projects.
Plant Utility Modeling
Like the buildings and infrastructures that we happen to live in and work, etc., Plant Utility Modeling is also important. Scan to BIM also offers solutions to efficiently carry out efficient Plant Utility Modeling as well. Here is how it is done
Co-ordination & Clash Detection
For any construction project, coordination between teams is extremely crucial and that’s what we love about BIM and all the solutions that come with it. But what makes us like the most about implementing BIM in your projects, etc. is that it allows seamless and proactive clash detection. When you are able to identify clashes and conflicts that might affect your performance or disrupt the overall project, the first thing that you will need to do is to resolve such issues.

Construction Drawings
Nothing can be done if you don’t have access to accurate construction drawings, are we right? We know we are. And that is why we only share drawings with you that reflect the actual data that you need to start constructing your buildings. All of that becomes possible when we enable BIM in your projects to create a centralized data model.
In the next stage, BIM generates automated drawing(s) from the 3D model(s). As we move in the forward direction, we ensure that all the drawings are consistent and are updated as and when a change takes place.
Why Work with Survey2Plan?
1. Dedicated Account Manager
We understand the uniqueness of every construction project. To meet the needs of your project, we assign a dedicated account manager who will stay in contact with you from the beginning till the completion of your project. This approach allows us to deliver unmatched customer services to you within a set budget.
2. Up to 10 Revisions
Do you want more than 10 revisions of your models? That’s not a problem with us at Survey2Plan. Oh, and even if several months have passed after the model was created, you can still have the revisions incorporated. We also ensure that is done without compromising on the quality of work.
3. Honesty and Transparency
4. Our People
We have said it before and we’ll say it again; our teams of experts are super talented and fully committed to getting you what you want from us. And since we have dedicated resources in each team of modelers, architects and BIM consultants, we can bet that you won’t regret your decision of getting in touch with us.

