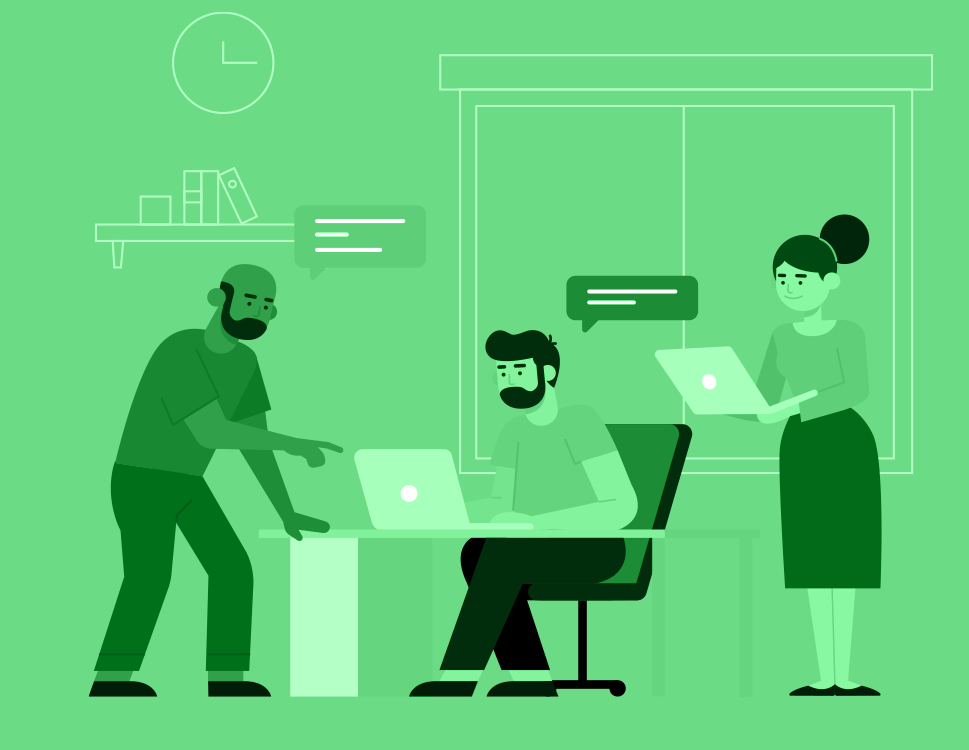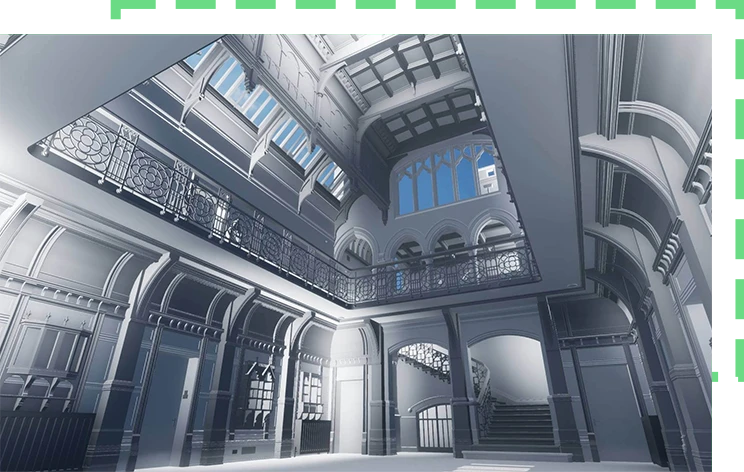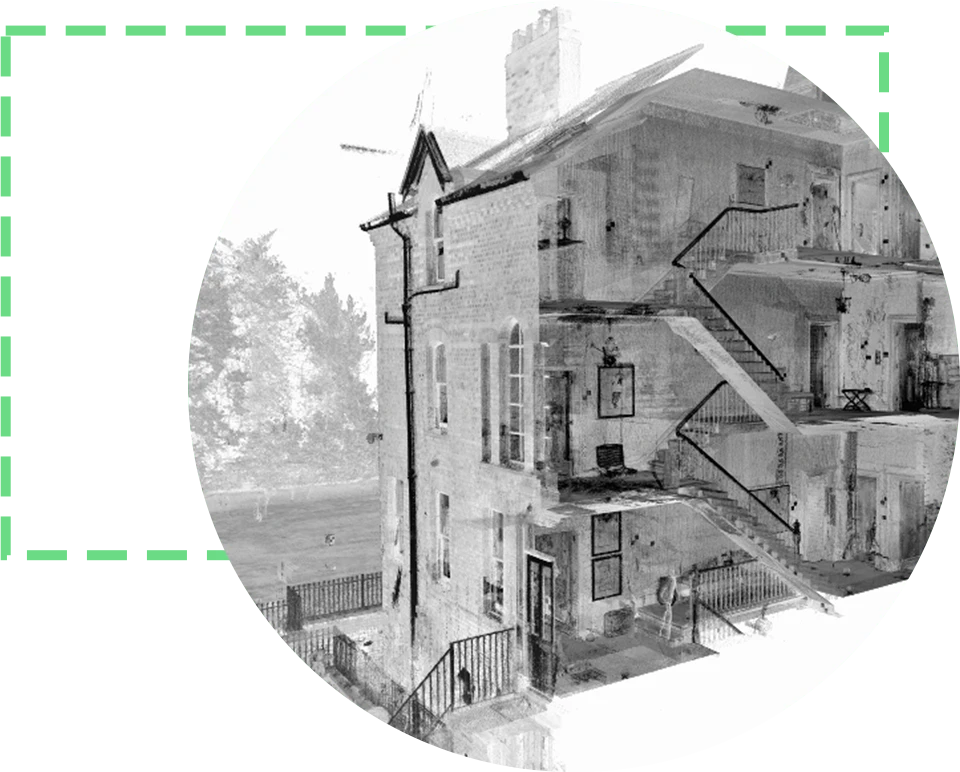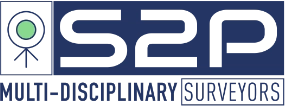SCAN TO
BIM
WHAT IS IT ?
We utilize point cloud data obtained from laser scanning or photogrammetry to create highly detailed and precise BIM models that you can use for various purposes such as renovation, restoration, or redesign. We provide tailored Point Cloud Modeling – Scan to BIM services.
S2P’s parent company – DDC Solutions — is a one of the countries lead BIM consultancy, we provide guarantee industry leading scan to BIM services to our clients. Our team of architectural technicians, engineers and BIM consultant have years of experience in the industry and utilizes the latest technology and software to ensure the highest quality and accuracy of our BIM models.
Scan to BIM – Why Work With S2P?

Dedicated Account Manager

With S2P, you get a dedicated account manager. It provides you convenience of single point of contact throughout the entire Scan to BIM process. Your dedicated account manager will protect your interests, communicate your requirements and ensure they are met, and provide top-notch customer service. This approach ensures you get a seamless and personalized experience with Survey2Plan for Scan to BIM services.
Up to 10 Revisions

Survey2Plan places you – the customer – at the center of everything you do. Therefore, we offer up to 10 free revisions. Doing so ensure that final product aligns perfectly with your expectations. Rest assured, we remain committed to providing assistance months after Scan To BIM model’s delivery, offering you complete peace of mind.
Honesty & Transparency

With Survey2Plan, you will get no surprises and no hidden or additional fees. Our business values are centered around honesty and transparency and therefore, the price quote provided upfront will be the final price you are going to pay. Our process is simple and transparent as we believe in establishing lasting relationship through bespoke services.
Access to Expertise of Architectural Technicians & BIM Experts

Our team consists of engineers, architectural technicians, and BIM experts. We delve deep into details to thoroughly understand and meet intricacies of your unique project. Our experts speak your language to facilitate effective communication throughout the project lifecycle. When you handover your project to us, remain assured that your project is in the most capable hands.
UK-Based In-Depth Knowledge

We are UK-based and understand compliance inside out. Our experts possess in-depth understanding of how UK modeling works and we always ensure compliance with strict UK standards. You can fully trust S2P when it comes to understanding and navigating through intricacies of local regulations and standards. Here at S2P, we take pride in providing solutions tailored to unique needs of UK market. Also, we provide nationwide coverage.
We Are Cost-Efficient

We have made our Scan to BIM services highly cost-efficient by harnessing digitalization and utilizing cutting-edge technologies. We provide top-notch, bespoke accuracy and precision to your project needs without draining your financial resources. Therefore, when you pick S2P, you select a partner committed to optimizing your overall costs.
We Meet Tight Deadlines

We understand that deadlines are non-negotiable. Therefore, we have optimized our Scan to BIM services to meet your tight deadlines, irrespective of the complexity of the project. Through efficient workflows and streamlined process, we always ensure that progress of your projects always stay on track. With S2P on your side, you can confidently navigate through time-sensitive projects without making any compromise on quality.
Key Features of Our Point Cloud Modelling - Scan To BIM
1. Scan to 3D Model for Architectural & Structural Components
Our expertise in measured building surveys complements our Scan to BIM services, ensuring comprehensive coverage of your project’s needs. By utilizing latest software and tools, our experts capture raw data and transform it into precise digital representations.
These accurate and detailed digital representations help you analyze and visualize all the architectural and structural components. Therefore, our architectural technicians recreate every detail precisely and in a detailed manner to provide you accurate and comprehensive view of your project.

2. Point Cloud to MEP BIM Modelling
Our experts excel in converting point cloud data into mechanical, electrical and plumbing (MEP) Building Information Modelling (BIM) workflows. It allows you to collaborate seamlessly while also enabling clash detection and coordination among all stakeholders.
We also help you to import point cloud data into BIM software to create mechanical, electrical and plumbing components. This import further helps you in validating BIM models, coordination report, and clash detections. Thus, with S2P’s bespoke Scan to BIM services, you get the best value for your money. Our BIM experts further help you to enhance efficiency and reduce errors significantly by creating accurate and detailed BIM models.
3. 3D Scan To CAD
Another feature that makes our Scan To BIM services stand out is the ability of our experts to transform point cloud data into precise and accurate construction drawings. These constructions drawings cover everything such as plan, elevations, and sections.
Construction drawings drawn by our experts represent whole scanned environment faithfully and offer deep insights to both stakeholders and the construction teams. These drawings further help you in decision-making so that you can execute your project seamlessly.
4. Scan To Construction Drawings
Another feature that makes our Scan To BIM services stand out is the ability of our experts to transform point cloud data into precise and accurate construction drawings. These constructions drawings cover everything such as plan, elevations, and sections.
Construction drawings drawn by our experts represent whole scanned environment faithfully and offer deep insights to both stakeholders and the construction teams. These drawings further help you in decision-making so that you can execute your project seamlessly.
5. Point Cloud to 3D Models
Leveraging drone surveys, we capture comprehensive data to create accurate, detailed, and comprehensive 3D models to help you visualize, analyze, and extract valuable insights from the same.
Using advanced tools and techniques, we enable you to examine every angle in 3D environments. By having access to this level of detailed 3D models, you not only acquire a thorough understanding of the scanned environment but also make informed decisions. Whether you are dealing with simple objects, entire sites, or complex environments, S2P has got your back.

6. Point Cloud To REVIT
Another remarkable feature of our bespoke Point Cloud Modelling – Scan to BIM services is that we can convert point cloud data into Revit Models. Thus, your BIM workflows get integrated into scanned data seamlessly and frictionlessly.
Our experts ensure that existing conditions in your projects are precise and accurate as they understand that every detail matter in the complex world of BIM. The end result of our point cloud to Revit service is that your team works with the accurate and precise representation of existing conditions of the environment.
What Can You Achieve with S2P’s Point Cloud Modelling – Scan to BIM?
1. Eliminate Errors
Our bespoke Scan to BIM expertise combined with cutting-edge technology significantly reduces chances of errors in the modelling process. Our experts capture precise and detailed measurements of existing structures through point-cloud modelling, thus completely eliminating complexities that arises from manual measurements. Accurate and precise data also improves overall accuracy of the model while also eliminating potential errors in construction and design process, making your project a resounding success.
2. Reliable Results
With S2P’s bespoke Scan to BIM service, you get reliable and consistent results. Models generated on real-world data become dependable foundation for your project. This reliability extends to various stages, from initial design to construction, facilitating a smoother workflow and reducing uncertainties.
3. Better Management & Space Planning
Scan to BIM enables management and efficient space planning as it captures every detail of the existing environment including structural elements and spatial relationships. This detailed digital representation enable your team of architects and planners to make informed decisions throughout the project lifecycle. It further allows optimized utilization of available space and the same translates into improved resource management.
4. High-Accuracy Visualization
FAQs
How long does it take to complete a Scan to BIM project?
Every project is unique and so does the time duration required to complete Scan to BIM project. However, different factors such as size and complexity of the building structure and level of the details required for the 3D model heavily influence the completion duration.
What is the cost of Point Cloud Modelling - Scan to BIM?
Again, several factors influence the cost. Every project has different requirements. So, you can book your free consultation to get a quote for your project.
How accurate are the 3D models created through Scan to BIM?
The accuracy of the 3D models created through Scan to BIM depends on various factors, including the quality of the point cloud data and the level of detail required for the model. However, with the use of advanced technology and software, the models can be highly accurate, with tolerances as low as a few millimeters.
What type of data is required for Scan to BIM?
Point cloud data obtained from laser scanning or photogrammetry is required for Scan to BIM. This data provides highly detailed and accurate information about the building or structure that can be used to create a precise 3D model.
