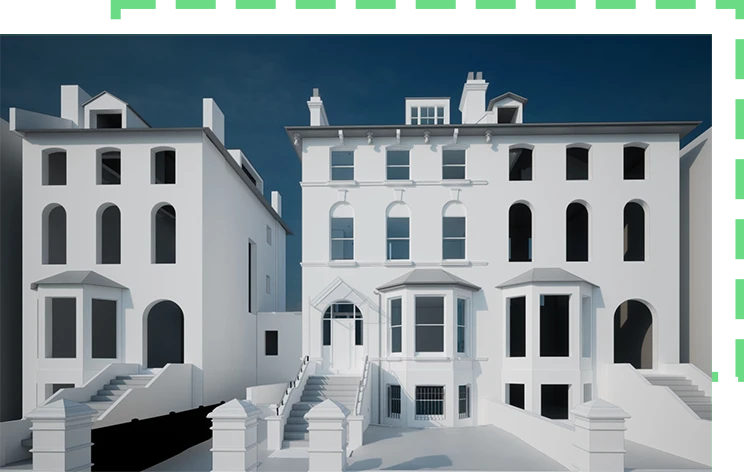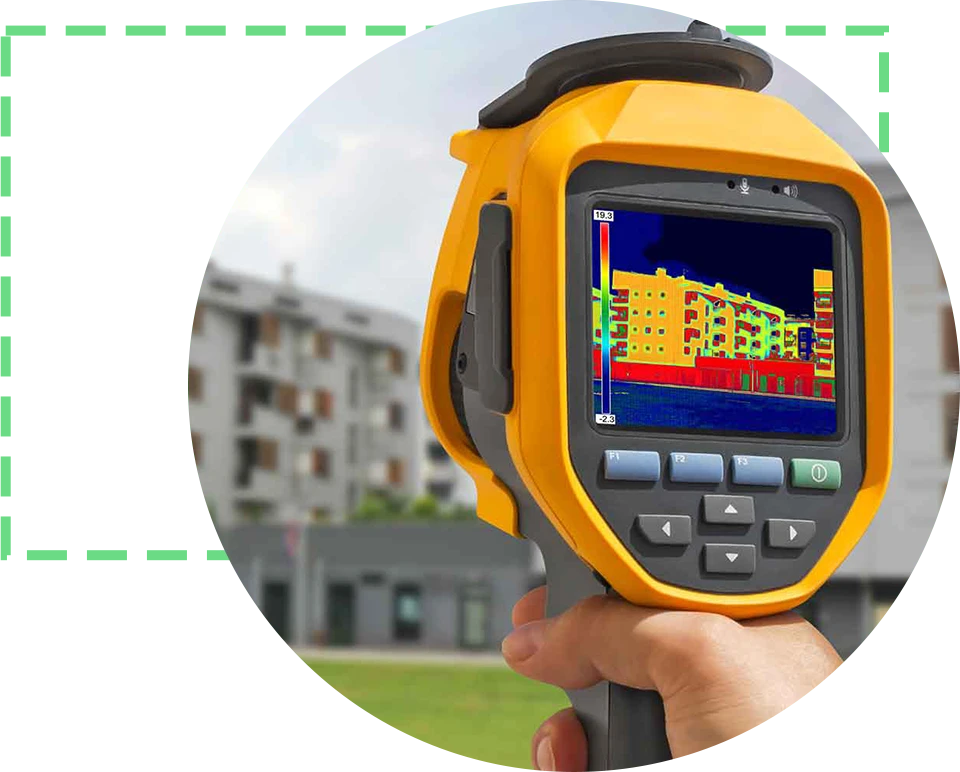Measured Building
Surveys
WHAT IS IT ?
If you are in the complex world of the construction and design industry, who would know better than you that accurate data is the cornerstone of every successful project? Be it architects, developers, or property managers, all face a common set of challenges incomplete or outdated building information and unreliable data. These challenges lead to costly errors, delays, financial losses and missed opportunities. This is where S2P steps in with its bespoke Measured Building Survey—also known as Measured Survey service.
We are a team of architectural technicians, engineers, and BIM consultants and therefore, we completely understand the importance of accurate data for your projects. By combining innovative with our skills and experience, we deliver highly accurate and reliable results to support your development plans, saving you time and money.
All our surveys come with a full package of survey drawings or a 3D model in Revit, Vectorworks or DWG.
Measured Building Surveys – Why Work with S2P?

Dedicated Account manager

You will have one point of contact throughout the process – unrivalled customer service.
Up to 10 Revisions

Months after a model has been delivered, we are still on hand to help- peace of mind.
Honesty & Transparency

The price quote will always be the price you pay. There will be no hidden charges.
Experienced Team

Our team is made of Architectural Technicians, engineers, and BIM consultant – We speak your language
Cutting-Edge Technology

Benefits of a Measured Survey
Following are the key benefits of measured survey
1. You Get Rid of Potential Costly Mistakes
The biggest benefit that you get from measured building surveveys is that it saves your project from potential costly mistakes and reworks by providing a higher level of detail and accurate data. It specifically comes in handy if your project involves making enhancements or alterations to the existing building.
If you have accurate and precise information in your hands about the existing structures or buildings, you can clearly set out the actual condition of that property/structure and all other corresponding features. It results in simplification of the whole planning process vital for development work.
2. You Get Accurate Data for Informed Decision-Making
Accurate data that you get from measured surveys assists you identify the position of all elements in the building, including the power supplies. Using this information, developers enjoy autonomy to work on projects on either these assets or relocate them to more appropriate locations. Furthermore, Furthermore, you can use this detailed information about the exterior and interior of the building for ks too such as re-equipping, adaptations, renovations, and revamps.

3. Cost-Efficiency and Precision for Materials Management
You can use information from measured surveys to make quantity estimates about rare or expensive raw materials. As these surveys equip your developers with exact measurements, they can use the same to order exact amounts of materials, eliminating financial waste such as unnecessary spending.
Similarly, measured surveys help you cut costs by eliminating the need for changes in later phases of projects, additional planning, or need to revisit the project for redesigns.
4. Improved Construction Efficiency
When it comes to construction and design industry, accuracy is paramount, and you get the same with measured surveys. The accurate and precise data helps professionals to align new construction with existing structures seamlessly to optimize and improve overall efficiency of your project.
Get Your Measured Building Survey Done in
3 Simple Steps
Being a team of highly experienced professionals accompanied by cutting-edge equipment, we have all the capacity to do Measured Surveys for you within agreed timelines.
Our process is simple and straightforward

1. You Submit Project Details
You submit all details about your project through the online quote form such as project scope, deadlines etc. If we feel the need for more information, we will contact you by phone or email.
2. You Get Free Quote
Based on the information that we get from you; our team will send you a free quote by email.
3. We Deliver Project
If you accept the quote, we will start work on the agreed date, and you will receive the final report a few days after the survey is completed.
Measured Building Survey Cost
The cost varies from project to project. Therefore, we provide bespoke prices for each project and structure. Two factors that influence the price of measured surveys most are drawing, and the time needed to complete the survey.
Likewise, the size of the buildings or structure also influences the overall cost. If the building is small or generic, assessment will be cheap. If the building or structure is large and complex, the assessment will be expensive.
FAQs
What is a Measured Survey?
A measured survey is an important part of any building project. To ensure accuracy our measured surveys are carried out using advanced technology, including laser scanners and Total Stations. It shows the floor plans, sections, external elevations and if required internal elevations of a structure or building. which helps to ensure that the construction process goes smoothly and efficiently.
They are done for verification purposes, planning for structural redevelopment and refurbishment. The survey also helps identify any potential problems or issues that could cause delays or additional costs. With a measured building survey, you can rest assured that you are getting a detailed overview of your building’s structure, layout, and condition.
Do I need a Measured building Survey?
There are 3 main reasons why a measured survey is vital. Firstly, it provides a detailed understanding of the site conditions, which is necessary for accurate planning and execution of the project. Secondly, it helps to identify potential risks and hazards that may otherwise go unnoticed. Measured surveys are also used to create digital plans and drawings that can be used as reference throughout the construction process. With a measured survey, you can make sure that your construction project is completed safely, efficiently, and cost-effectively.
What are the Benefits of a Measured Building Survey?
There are several benefits of investing in a professional measured survey, including
- Improved accuracy
- Better understanding of site conditions
- Better planning and design
- Reduced risk of errors and costly mistakes
- Improved construction efficiency
How to Choose the Right Measured Survey Company?
When choosing a measured survey company, it is important to consider the following
- Experience and expertise
- Equipment and technology
- Reputation and customer reviews
- Price and value for money
What information will you receive from our survey?
Most clients ask us for a 3D model in Revit, Vectorworks or DWG format. If you work in 3 days, we will provide you with a model that is geo coordinated using the right naming convention. For 2D model you will receive the following
- Floor Plans – indicate all walls, windows, doors, built-in cupboards, fireplaces, sanitary equipment, and kitchen worktops.
- Roof Plans – indicate all ribs, slopes, attic windows, pipes and so on.
- External Elevations– indicate all windows, doors, pipes, roofs and architectural elements* (details to be discussed with the customer)
- Ceiling Plans – all visible elements required by the customer are displayed.
- Sections – built according to plans and show stairs, floor, and ceiling marks, as well as rafter beams in the attic.
- Site plan– can be detailed with or without level marks.
What is a Floor Plan?
In simple terms, this is an approach that displays all rooms of specific property accurately. In professional terms, the floor plan is the bird’s view of each room, and it shows walls, services, doors, windows, and fittings over a horizontal plane.
The floor plan has different sections, and each section is divided between individual rooms of the property. Likewise, measurements alongside the walls highlight room sizes. If the floor plans intend to show the entire property in one drawing, accurate and clear representation of accumulative measurements are shown alongside the walls.
Using information of the floor plans, all professionals and stakeholders gain deep insights that help them craft effective plans and visualize people movement between different areas of the building and occupancy. Furthermore, floor plans also help all stakeholders to identify potential obstacles.
What is a Cross-Section Drawing?
Cross section drawings are broader than the floor plans as they show property’s view across a cut line depending on the information needed by the stakeholders. A cross-section drawing involves a vertical cut or line through the building, and it shows all important elements such as floors, ceilings, walls, and other structural components of specific property.
A section drawing can cover any plane in the building, they are commonly used to show all internal features or structural elements of the building — such as all levels of ceilings and floors – taken from the side of exterior.
What is an Elevation Drawing?
In simple terms, elevation drawing is the view of the building’s structure from the front. Technically speaking, these drawings represent elevation of the property by focusing on the height. It includes all vertical dimensions and entails details vis-à-vis walls, windows, doors, or any other feature outside of the property.
However, if your specific requirements demand to look at internal elevations also, we can do it for you as well.
It is pertinent here to mention that floor plans, cross-section drawings, and elevation drawings fall under umbrella of as-built drawings. As-built drawings cover the 3 most essential components or areas that benefit the overall planning process for your project and all stakeholders. It can be summed up as follows
- Floor plans show the property from the above
- Elevation drawings show the property from the front
- And Section drawings show the property from the side.
