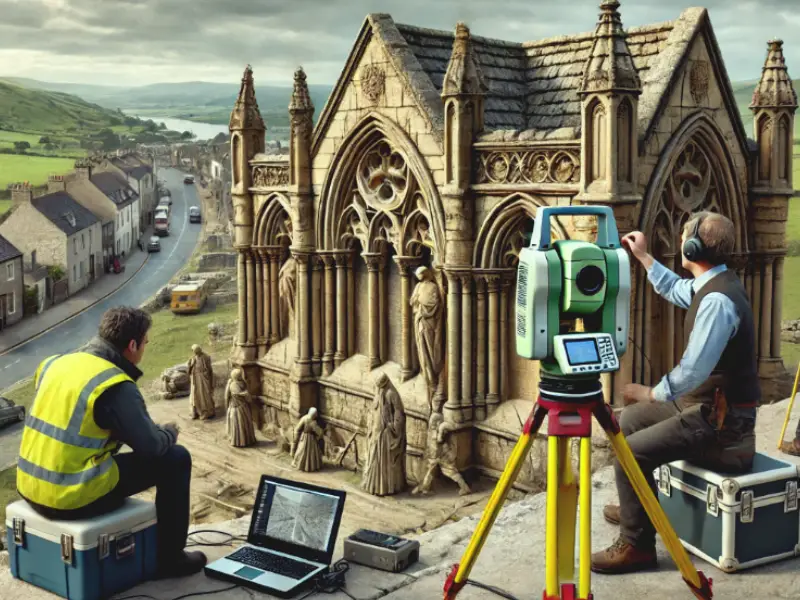
The client was set to embark upon a new construction including a commercial unit on the ground floor and student accommodations above on site. It was crucial for his design team to gain a firm understanding of the surrounding context in order to satisfy regulatory constraints such as right to light, the effects of shadows on neighbouring buildings and the sky dome.
Survey2Plan modelled the surrounding buildings with intricate attention to window heights and roof heights so to ease the process for the client’s design team. The details for materials were also captured for the design team to incorporate in their proposals.
Survey2Plan provides precise, tech-driven surveying solutions tailored to meet unique project needs with efficiency and expertise.
0161 531 6641
(Prefer a quick chat? Call us now!)
info@survey2plan.com
(Send us an email and we’ll get back to you.)
Bartle House Oxford Court, Manchester M2 3WQ