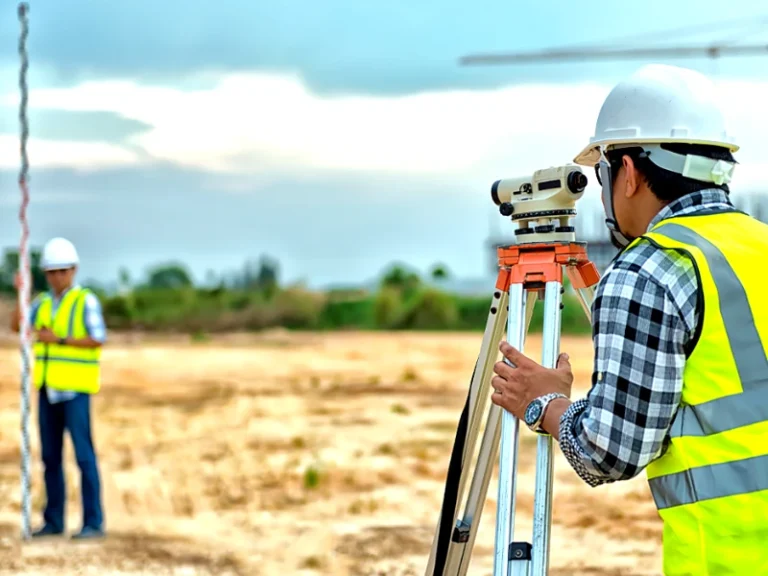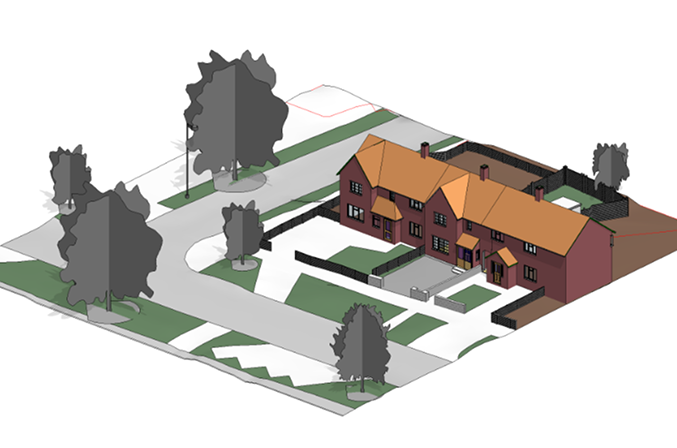

“Minimising Risk, Maximising Efficiency Through Accurate Measured Building Surveys”
We record all structural and architectural elements of a building and convert data into accurate As-built CAD building floor plans, elevation, section drawings and more.
Are you struggling with outdated blueprints or inaccurate building plans that results in delays and costly errors?
We know how frustrating it is.
That’s where Survey2Plan steps in.
We provide detailed, accurate measured building surveys that give you the exact dimensions and features of your space. With our precise data, you’ll avoid costly mistakes and keep your projects on schedule. Let’s get your next project right from the start!

Understanding your project’s unique requirements.
Employing cutting-edge equipment to capture precise measurements.
Turning raw data into actionable insights and deliverables.
Providing everything from detailed floor plans to 3D BIM-ready models.
Ensure your project starts right with Survey2Plan’s precise Measured Building Surveys!
Prevent expensive errors with detailed, precise data for existing structures.
Ensure cost-efficiency by accurately estimating material needs, reducing waste and over-ordering.
Enhance project alignment with existing structures for optimal construction efficiency.
Gain accurate placement data for all building elements, aiding in strategic modifications.
Ensure your project adheres to all legal and industry standards with accurate and comprehensive survey data.
with confidence using Survey2Plan’s Measured Building Surveys!
with confidence using Survey2Plan’s Measured Building Surveys!
Building the future of the construction industry, one project at a time.
The project involved a terraced house where the client, required an as-built model for a personal renovation project.
A detailed 3D measured building survey was completed for a commercial property to support architectural design, refurbishment, and planning activities.
We carried out measured building surveys, topographic surveys, and 3D laser scanning for a historic site requiring high-accuracy documentation.

Survey2Plan provided an incredibly detailed measured survey, ensuring our renovation plans were precise. Their team was professional, efficient, and easy to work with. I wouldn’t hesitate to use them again!
Mark Stevens
Property Owner
We needed a measured survey on short notice, and Survey2Plan delivered beyond expectations. Their accuracy and quick turnaround saved us both time and money. A truly reliable service!
Emma Richardson
Project Manager
From the first inquiry to the final survey report, Survey2Plan made the process smooth and hassle-free. They kept us informed throughout and provided high-quality results. Highly recommended!
David Clarke
Design Specialist

(Prefer a quick chat? Call us now!)
(Send us an email and we’ll get back to you.)
Bartle House Oxford Court, Manchester, M2 3WQ
Survey2Plan provides precise, tech-driven surveying solutions tailored to meet unique project needs with efficiency and expertise.
0161 531 6641
(Prefer a quick chat? Call us now!)
info@survey2plan.com
(Send us an email and we’ll get back to you.)
Bartle House Oxford Court, Manchester M2 3WQ
Copyright © 2025 Survey2Plan.