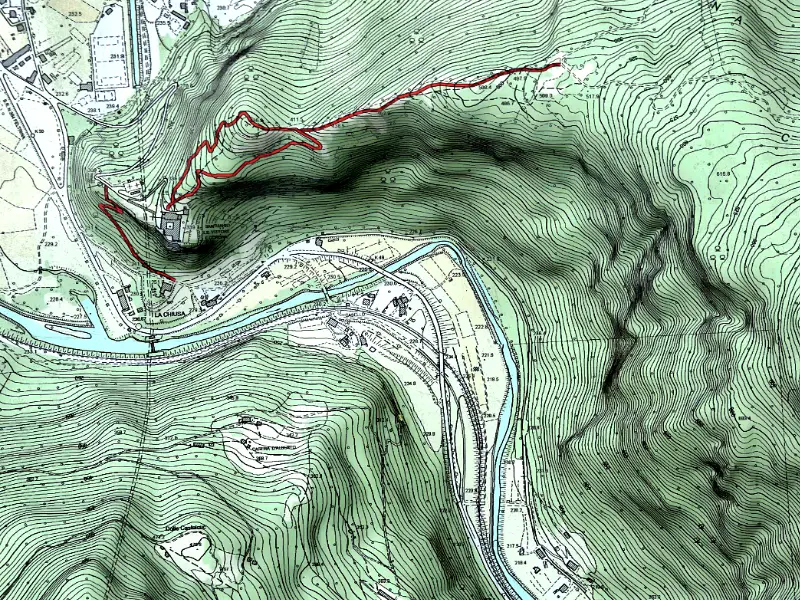3D Measured Building Survey & Scan to BIM | Listed Building | London
A detailed 3D measured building survey was completed for a commercial property to support architectural design, refurbishment, and planning activities.
The deliverables included accurate floor plans, elevations, and cross-sections, capturing both external façades and internal layouts with precision.
Our surveying approach ensured high levels of detail suitable for redevelopment proposals and future space planning requirements.
Project Scope
For this listed building, our team was entrusted with four critical services: topographical survey, detailed elevations, and site context. Each service was executed with the utmost precision to honour the building’s architectural legacy.
1. Topographical Survey
Our topographical survey was meticulously conducted, ensuring accurate spot elevation marking down to the road level. This survey laid the groundwork for the project’s success, providing comprehensive data to inform design and construction decisions.
2. Detailed Elevations
The elevation work involved capturing every intricate detail, including mouldings and cornices around the windows, engaged column details, and doors. Our team utilised advanced techniques to ensure the preservation and accurate representation of these historic elements, adhering strictly to the existing conditions.
3. Site Context
For the site context, it was crucial for the client to have all windows and glazing marked tp assist in reports for daylight survey report. Our team ensured that every window and glazing detail was accurately recorded, providing valuable insights for the client’s assessment.




