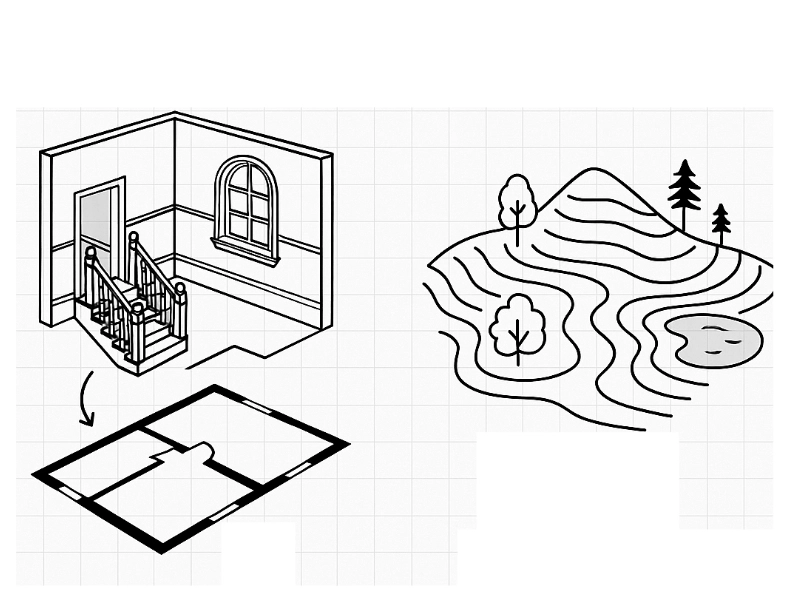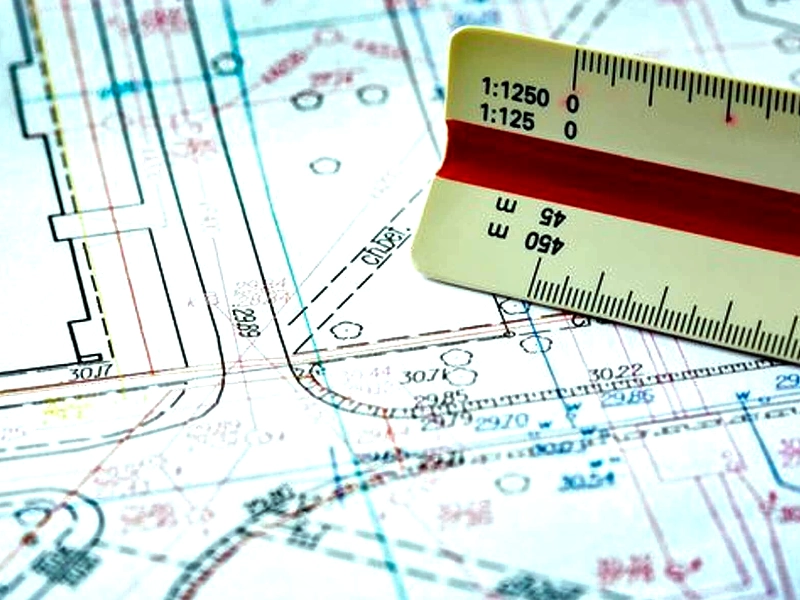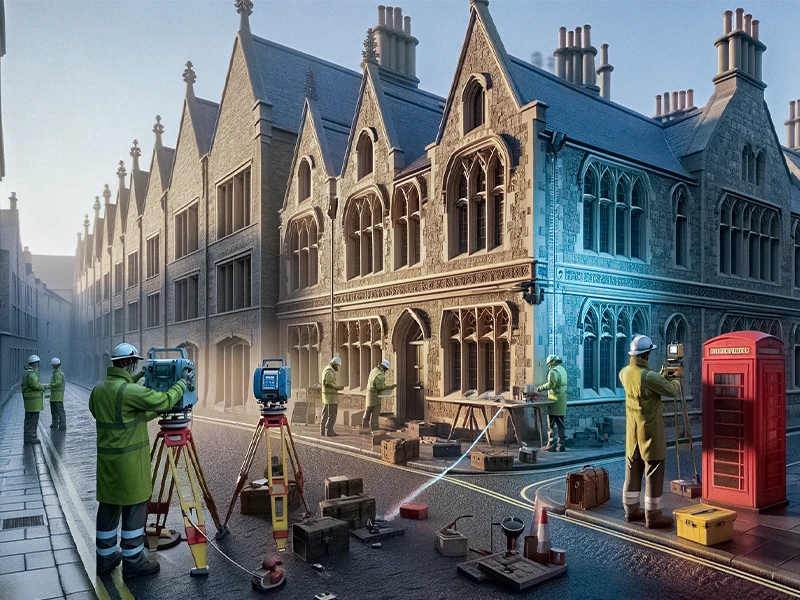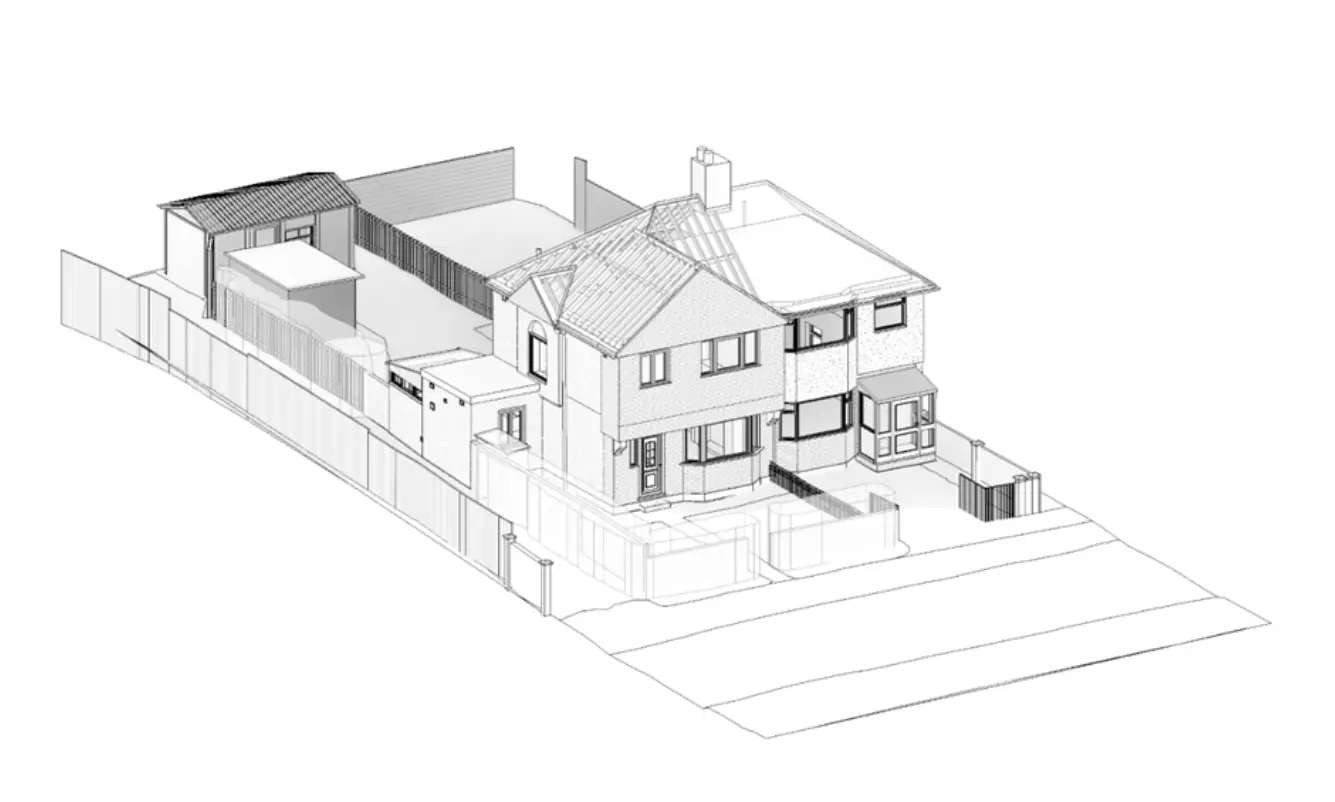
When passing by a building, do you wonder how the architects and builders must have worked on their construction projects? Do you wish to know how professionals capture the tiniest of details to conduct renovations or build something new in an existing building?
The answers to the questions lie in measured building surveys. In this detailed article, we aim to explore what a measured building survey is and how it helps planners and builders accurately work on their projects.
We will also discuss the related aspects of the measured building surveys to help you with several goals such as managing properties, planning renovations and more. We urge you to ensure that you read the article in its totality to make informed decisions in the future.
What are the basics of a Measured Building Survey?
Measured building survey helps professionals record comprehensive details of a building’s features (both external and internal).

Measured building survey helps professionals record detailed and comprehensive details of a building’s features (both external and internal).
A measured building survey happens to provide the professionals with accurate dimensions and layouts. The obtained data is crucial for a number of applications for example; renovations and extensions.
There are several key features of a measured building survey:
- Internal layouts (rooms, walls, doors, etc.).
- External facades, elevations as well as footprints of an entire building.
- Structural elements such as roofing details, beams and columns.
Allow us to also mention that measured building surveys are quite different from land surveys as the latter covers the external landscapes in detail. And when the stakeholders need to dive into the structure of a building, then they conduct measured building surveys.
Applications of a Measured Building Survey
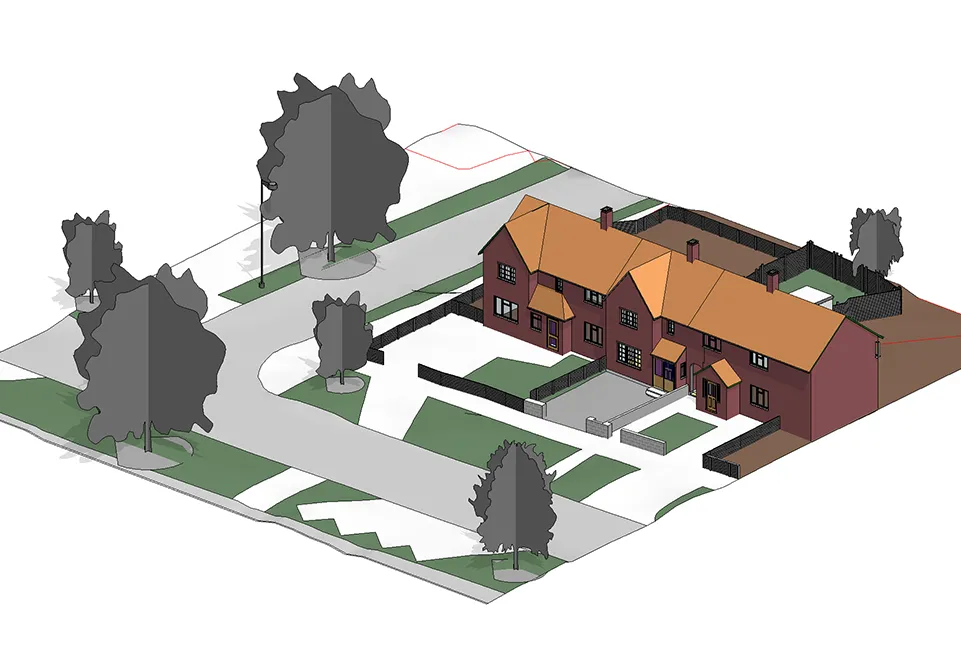
As we have mentioned above, measured building surveys are conducted to plan operations like renovations and extensions. These surveys not only provide the professionals with information that helps them plan the redesigning of a specific space but also guide them on building new sections and more.
In addition to that, such surveys can also be conducted to resolve legal issues related to ownership and property boundaries. Moreover, measured building surveys facilitate the process of historical preservation more efficiently.
Different types of Measured Building Surveys
There are various different types of measured building surveys to help you understand how you can make the most of them for your own needs.
1. Internal Surveys
As the name suggests, these surveys are conducted to gain insights into the interiors of a building. These surveys help capture data that covers room layouts and ceiling heights. In addition to that, users can also get their hands on the information revolving around structural elements. Internal surveys are essential for interior design projects including renovations as well as space planning.
2. External Surveys
External surveys are conducted to record details regarding a building’s external features. These features can include the facade, rooflines as well as the structure of the entire building. Allow us to also mention that the external surveys are conducted to gain maximum insights for effective urban planning and to also make the buildings compliant with the local codes and regulations.
3. 3D Laser Scanning Surveys
Then comes the 3D laser scanning surveys which are advanced in nature and are conducted to create detailed 3D models of buildings. These surveys are versatile and benefit the stakeholders in many ways, especially for complex projects. We would also like to mention here that these surveys facilitate many operations in projects that involve Building Information Modeling (BIM).
4. Heritage Building Surveys
These surveys are conducted to help professionals gather information on the architectural details of historical buildings. One of the advantages of conducting heritage building surveys is that it helps ensure that the restoration projects won’t damage the original character of a specific historical structure or building.
5. Specialized Surveys
The last type of measured building surveys on the list are the specialized surveys. These surveys are conducted to locate and document various systems such as plumbing, electrical as well as the Heating, Ventilation and Air-conditioning (HVAC) systems.
In addition to that, these surveys provide stakeholders with information that helps in making sure that the built structures are sustainable and in compliance with the environmental regulations.
When are Measured Building Surveys conducted?
One of the most important questions: when are measured building surveys conducted? Such surveys facilitate various stakeholders, be it a personal property project or a large-scale development.
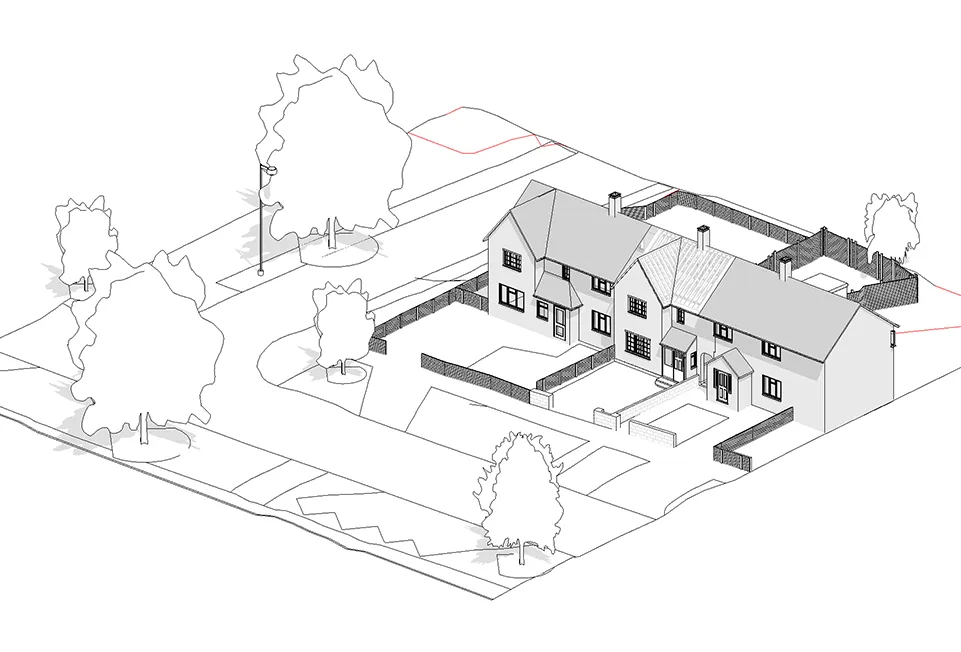
A renovation project does not take place just like that. It has to be thoroughly planned out and then executed to make sure that everything is in the right place – quite literally. Measured building surveys not only help in making sure that the new designs will fit seamlessly with the already built structures but also prove to be a good overall investment. As far as legal disputes are concerned, measured building surveys come in handy as they help resolve various ownership and boundary issues accurately. In addition to that, they also help stakeholders ensure that the buildings comply with the local zoning laws making the structure dispute-free in every sense of the word.
In the context of heritage preservation, measured building surveys not only offer a detailed account of insights into documenting and maintaining the original architecture but also facilitate the process of introducing renovations and updates. Professionals associated with the real estate and property management can also benefit from the measured building surveys in more than one way. For example; these surveys help in efficient and accurate property valuation as well as helping stakeholders ensure that they utilize the spaces in the most optimized manner.
How a Measured Building Survey is conducted?
The process of conducting a measured building survey is a detailed one. Let us have a look at the steps to conduct a measured building survey accurately!
The survey begins when the stakeholders have defined what they are expecting from a certain project. By doing so, both the surveyors and the clients know what they are getting into. The pre-survey preparation enables the stakeholders and helps them gather data such as blueprints. In addition to that, the concerned teams can also look into the potential challenges that may arise during the development or restoration of a certain structure.
Professionals utilize various tools and technologies to capture accurate and highly detailed data. The process of on-site data collection takes place when laser scanners, drones and more are incorporated. These tools are efficient and help document multiple aspects of an existing structure; ensuring that every nook and corner is covered with precision and accuracy.
The next step is to process the obtained information. The raw data is processed by utilizing software such as Revit or AutoCAD. When the professionals use the modern tools to transform the data, they end up with highly detailed 2D drawings and 3D models as per their needs and requirements.
The last step of the survey process is to deliver the documentation. As per the requirements of the clients, the surveyors can share the deliverables in the form of scaled floor plans, elevations or detailed 3D BIM models. Allow us to share with you guys what is included in the deliverables that we have just mentioned!
Scaled floor plans allow the stakeholders to view room layouts, the thickness levels of the walls as well as the functional areas in the rooms. As far as the elevations and sections are concerned, the stakeholders get to view the external features of the building including doors and windows. We must also include that the surveys can also show decorative features to the stakeholders as well. Then there are structural elements that are surveyed and they help view beams, columns and more.
Are Measured Building Surveys accurate?
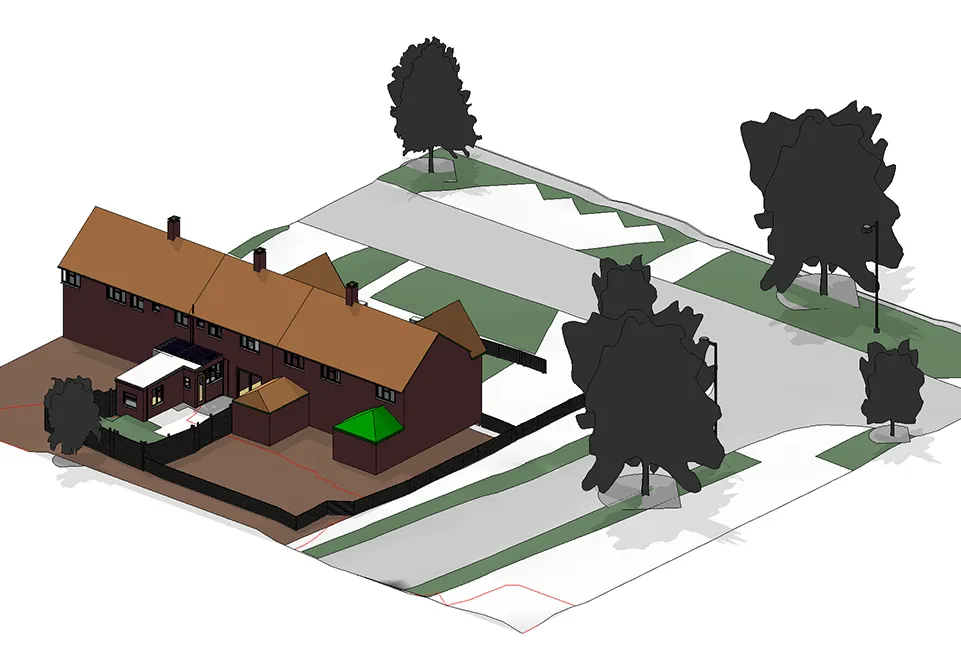
Not only are the measured building surveys accurate but they can directly impact the success of a project. As we all know inaccurate data can lead to various issues in a project such as flaws in the design, budget overruns and more.
Measured building surveys not only minimize such risks but also make the investment more fruitful. We would also like to mention that these surveys help stakeholders ensure that their buildings adhere to the local zoning laws and regulations.
One of the benefits of conducting such a detailed survey is that it helps in making cost-effective decisions. By conducting a measured building survey before proceeding with the operations, the stakeholders ensure that there will be no rework, reduced waste material, etc.
How costly is a Measured Building Survey?
There are many factors that can impact the cost of a measured building survey. For example, the size of the building, how complex the design is, and the location of the built structures. Moreover, the technologies that will be incorporated to conduct the surveys and the final deliverables can also affect the costs.
To give you an idea, a measured building survey for a residential property in the UK can cost around £500 to £2,000. On the other hand, surveys conducted on larger buildings or commercial properties can cost somewhere between £1,000 and £5,000, or even higher depending on the scale, detail, and specific requirements.
What is the future of Measured Building Surveys?
With the advancement of technology, one can expect a number of great things to happen in the context of measured building surveys. For example; the professionals can incorporate Artificial Intelligence (AI) to conduct more accurate surveys. Artificial Intelligence is known to streamline various operations which can enable the measured building surveyors to conduct the surveys more efficently and accurately.
Moreover, professionals can also make the most of Augmented Reality (AR) to conduct measured building surveys. By doing so, they will be able to view the data in real time which won’t only foster effective collaboration among stakeholders but will also be helpful in carrying out the operations through well-planned strategies.
Get A Quote
If you require a measured building survey for your residential or commercial project, feel free to get in touch with us today.

