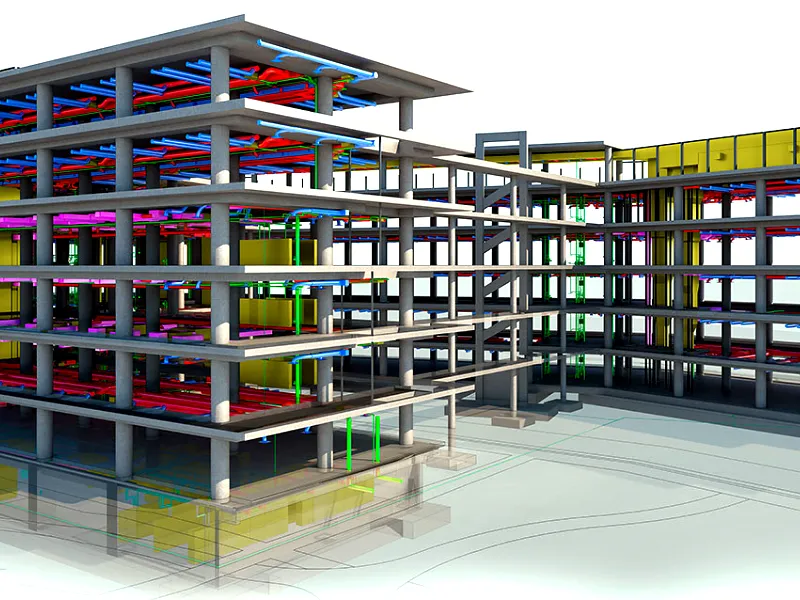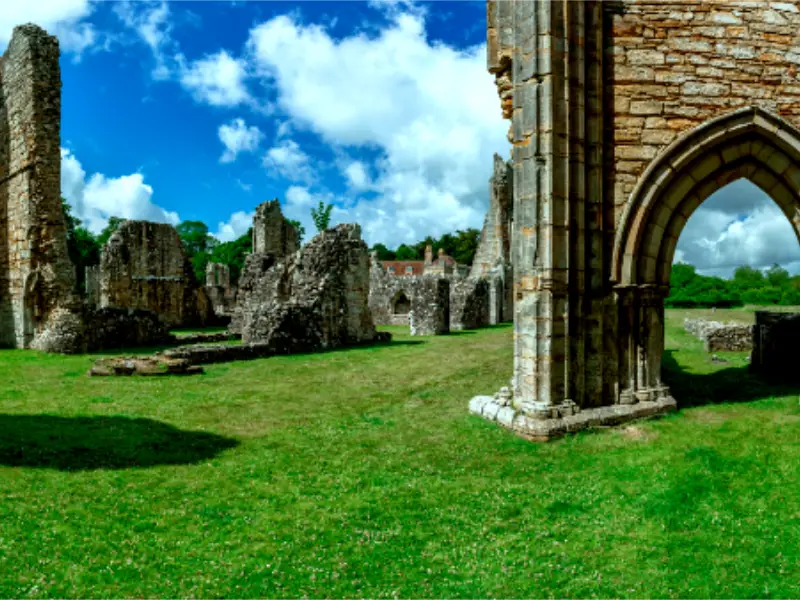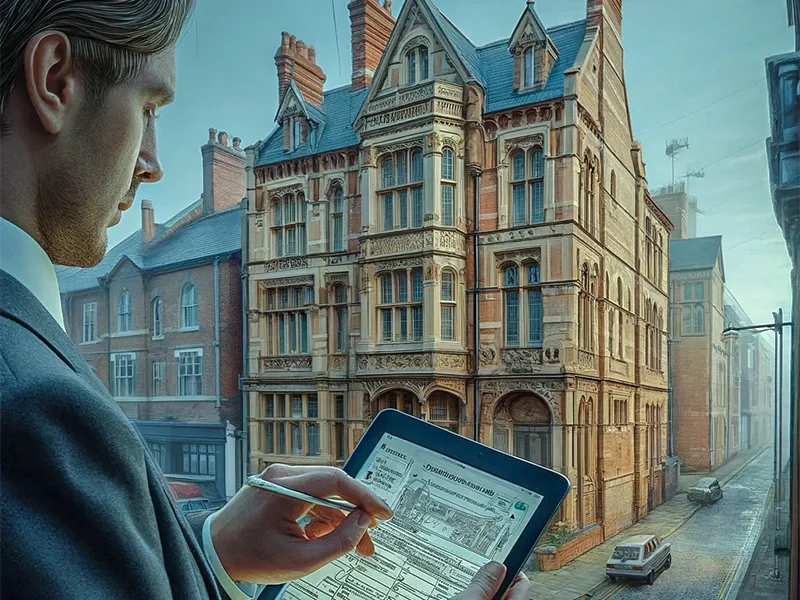
In the construction industry, many still confuse Building Information Modeling (BIM) with software like Revit. It’s common to assume BIM and Revit are the same, but they are not. BIM refers to a process, while Revit is one of the tools used to carry out that process. In fact, Revit and BIM serve very different roles, even though they often work side by side.
To be clear, Autodesk Revit is not BIM. BIM is a structured way of working based on, shared information, collaboration, and digital building models. Revit is a digital tool that helps create BIM models. It is used to design and manage data across architecture, MEP (mechanical, electrical, plumbing), and structural disciplines.
Autodesk, the developer of Revit, defines Revit as software made for BIM. It allows users to design, build, and manage buildings with more accuracy and efficiency.
ISO 19650 describes BIM as a process that improves building delivery by providing the correct amount of data for design, construction, and maintenance through the use of digital tools.
Why BIM Is Not Just Revit
Let’s break it down.
BIM stands for Building Information Modelling. The key element here is “information.” BIM is more than a 3D model. It includes the structured data required to plan, construct, and manage a building throughout its life. BIM supports communication across disciplines and improves coordination between teams. It helps reduce waste, minimize errors, and improve decision-making.
The term BIM was introduced by Autodesk, the same company behind Revit and AutoCAD. They captured its value in the phrase, “A change anywhere is a change everywhere.” This means when one element in a model changes, related parts update automatically. That’s the power of an intelligent BIM process.
A true Revit BIM model acts like a virtual version of the actual building. It includes the geometry and all the data linked to real-world components. This means teams can “build” the project digitally before construction begins. That’s the advantage of what a Revit model offers inside a BIM workflow.
Revit

So, what is Revit?
Revit is a BIM-focused software developed by Autodesk. It supports the needs of architects, engineers, and contractors. It allows users to design and document buildings using 3D models and detailed building data. Revit is not the only BIM platform, but it is one of the most widely used in the industry.
Is Revit BIM? Not exactly. Revit is a BIM software, but BIM itself is the process. Revit helps carry out that process by offering tools that allow users to generate, manage, and share building data.
There are other tools like ArchiCAD, SketchUp, BIMx, and Bentley that also support BIM. But BIM vs Revit is not about one being better than the other it’s about understanding their roles. BIM is the method. Revit is one of the tools that enables it.
Using Revit, users can generate:
- 2D drawings like floor plans and elevations
- 3D BIM models
- Rendered visuals
- Material and cost schedules
- Shared design documents
This allows seamless collaboration between stakeholders. A well-built Revit BIM model provides both the visual design and the data necessary for construction and management.
FAQs:
What is Revit Used For?
Revit is used for many tasks in BIM projects. It creates a data-rich model that helps manage design, documentation, and construction. Even Autodesk refers to Revit as BIM software. It allows professionals to carry out critical tasks more effectively.
Here’s what Revit is used for:
- Parametric Modelling: Revit uses parametric components. If you change one part of the model, other related parts update automatically.
- Automatic Documentation: Construction documents are generated directly from the 3D model.
- Cost and Quantity Estimation: Revit calculates materials and costs using the model data.
- Coordination: Shared models improve teamwork by reducing errors and rework.
- 3D Visualization: Teams and clients can explore the model for a clearer understanding.
- Interoperability: Revit supports industry-standard file formats like IFC for broader collaboration.
What is BIM in Revit?

BIM relies on data-rich 3D models, and Revit creates those models. Revit helps document design details for architecture, structure, and MEP disciplines. Any changes made to model data update automatically across all views and documents, which keeps the process smooth and avoids duplication.
Designs in Revit can be reviewed as 2D drawings or as full 3D models. This helps teams visualise and assess plans before they are built. Revit also enables clients and stakeholders to understand the design in a virtual format through tools like Revit BIM 360. It offers a walkthrough experience long before construction starts.
BIM covers the full project lifecycle. Revit plays a key part during the design and documentation phases. It is one of many tools that help implement BIM across construction projects.
Is There More Than One Version of Revit?
Yes, Revit includes multiple discipline-specific versions. Each one serves a different professional field Architecture, Structure, and MEP. These versions work together, which allows professionals to collaborate more effectively.
Here’s how the process typically works:
- The architect creates the design in Revit Architecture.
- The model is then shared with structural and MEP engineers.
- These teams link the original model into their own versions (Revit Structure and Revit MEP).
- They add discipline-specific details like beams, ducts, and pipes.
- When finished, they send their models back.
- The architect links everything into the main model, with each part in its proper place.
Every model keeps its original data, so no information is lost during exchange.
Does Revit Provide 2D or 3D Views?
Revit supports both. When you create an object in Revit like a wall you can view it in 2D (plan) or 3D (perspective or section). These views are not separate. They are connected through the model. Changing the height of a wall in 3D also updates it in 2D. That’s why working in Revit means working in 3D, even if you’re using a flat view.
Creating floor plans, elevations, and sections in Revit means you’re using 3D model data, even if you don’t render it.
Conclusion
So, what is the difference between Revit and BIM? BIM is the overall method used to create, manage, and use digital building data. Revit is one of the tools that helps carry out that method. Revit builds the models and holds the data that BIM processes rely on.
Understanding this difference can help professionals choose the right approach and tools for their projects.




