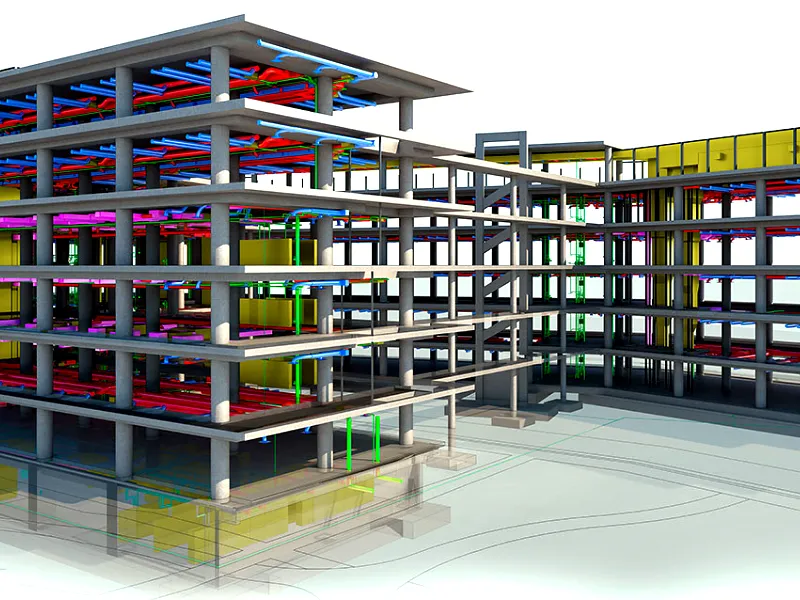
Lorem ipsum dolor sit amet, consectetur adipiscing elit, sed do eiusmod tempor incididunt
A 3D measured building survey was carried out for a mixed-use development project. The client required a detailed as-built model to support the conversion of the property into residential flats and to aid in the planning application process. The scope of the survey included the following key elements:
Survey2Plan provides precise, tech-driven surveying solutions tailored to meet unique project needs with efficiency and expertise.
0161 531 6641
(Prefer a quick chat? Call us now!)
info@survey2plan.com
(Send us an email and we’ll get back to you.)
Bartle House Oxford Court, Manchester M2 3WQ