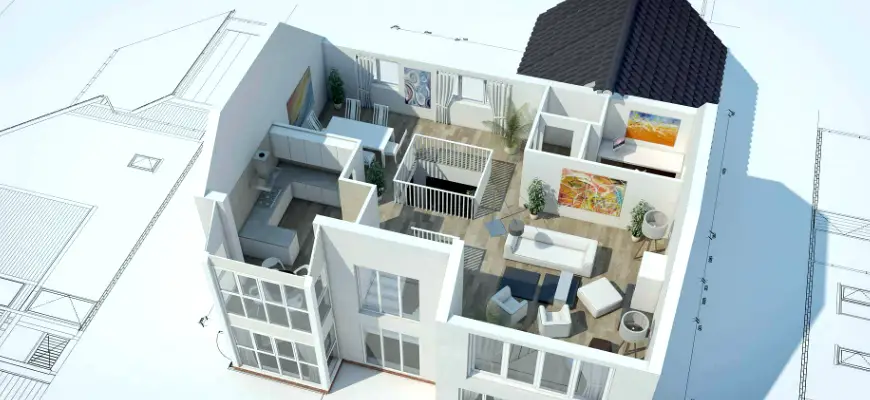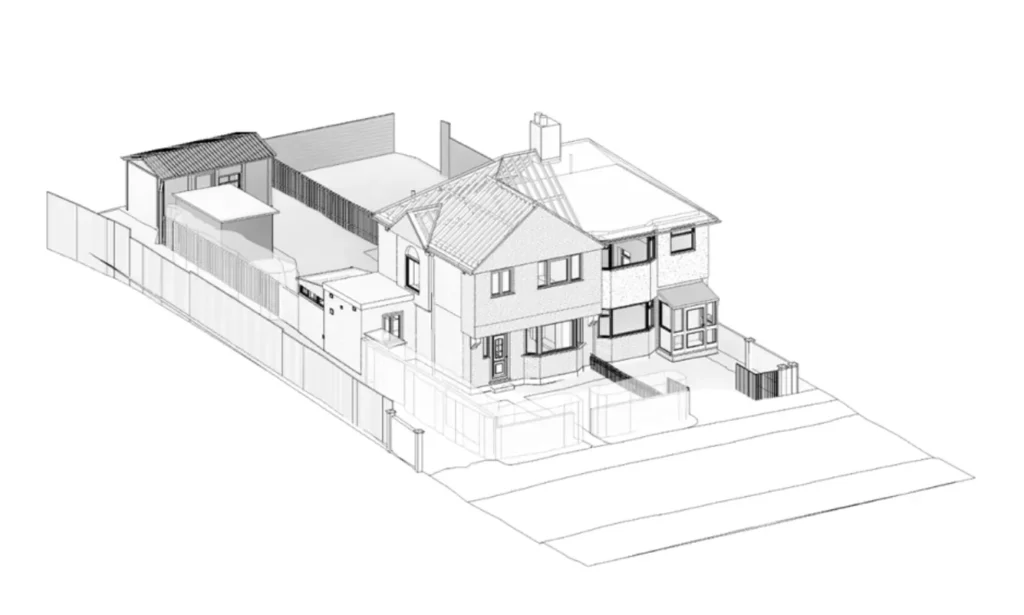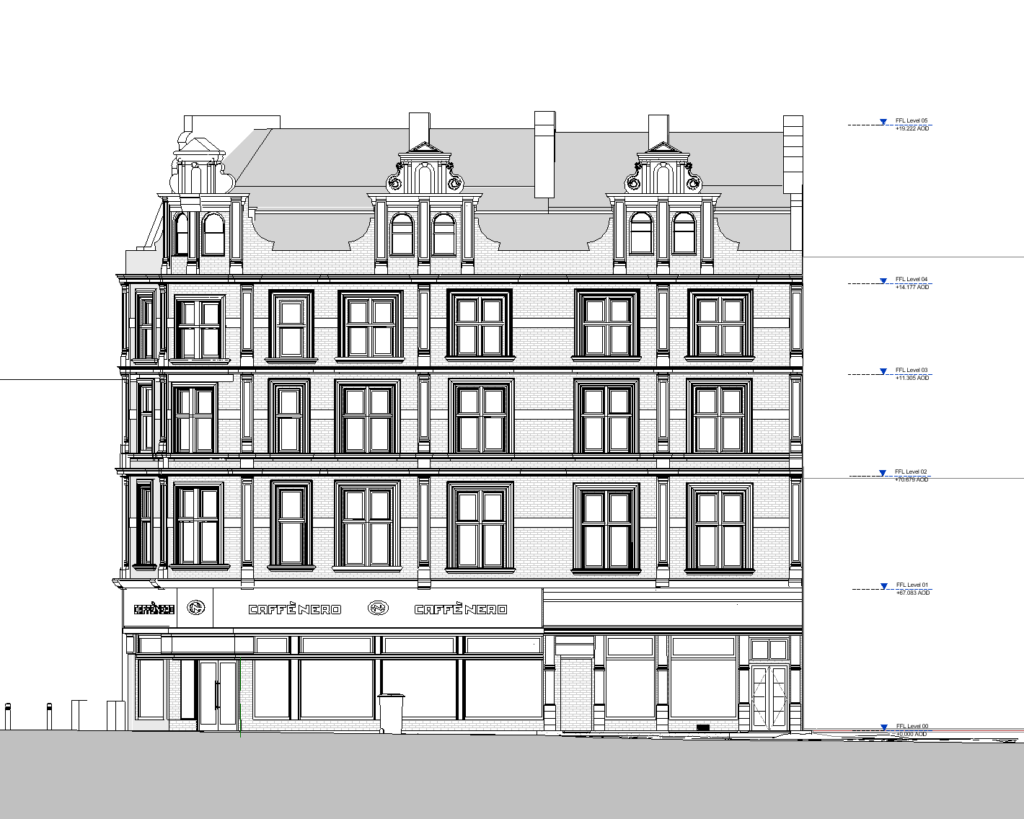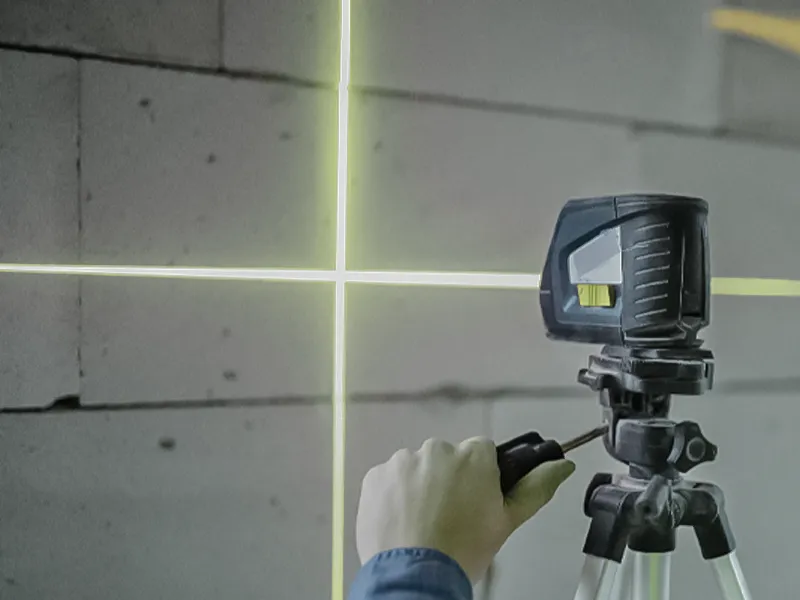
With Survey2Plan, you’ll receive a measured building survey that will aid you in thoroughly understanding your site, project, or building by providing a clear illustration of all of its architectural and structural features. When the survey will end, you will get a complete set of documents that will accurately and precisely outline building’s dimensions, layout, and key features.
It is pertinent here to mention that these plans are extremely essential for all stakeholders including architects, builders, and property owners providing the critical data needed for renovations, compliance, and extensions.
What will you receive from a Measured Building Survey?
1. Survey Drawings
Our measured building survey includes a full set of survey drawings that capture the precise dimensions and layout of your property. Our experts -equipped with years of experience and state-of-the-art tools and software—craft these drawings meticulously and with utmost precision. This way you get an accurate representation of existing condition of your building.
Key components of the survey drawings typically include:
Floor Plans: These are detailed plans, and these show the layout of each level; it includes walls, windows, doors, and other structural elements. These plans help stakeholders understand spatial arrangements. Furthermore, they are extremely valuable for planning renovations or extensions.
Elevations: In simple terms, elevations are accurate representations of the building’s exterior from all sides. Elevations highlight architectural features of the given structure. Additionally, they also highlight materials and dimensions. It is pertinent here to mention that elevation drawings are invaluable for planning facade changes or ensuring compliance with local regulations.
Sections: The term itself is self-explanatory! But we’ll explain either way. Sections are the cross-sectional views of the building that are used to get accurate insights into the relationship between different levels and structural elements. If you want to identify potential issues with ceiling heights, floor levels, and the overall structural integrity of the property, you should get a measured building survey and specifically ask for sections.
2. 3D Model

If your project requires a more immersive and versatile approach, we have got you covered with our detailed and accurate 3D models. These are part of our measured building survey deliverables, and you’ll get these models in Revit, Vectorwork, or DWG formats, depending on your preference. The 3D model includes:
Accurate Representation: The model captures the entire structure in a three-dimensional format, allowing for a comprehensive understanding of the building’s form and spatial relationships.
Visualization: A 3D model offers a powerful tool for visualization, helping you to see the proposed changes in context and make informed decisions before moving forward with construction or renovations.
BIM Integration: If your project utilizes Building Information Modelling (BIM), the 3D model that you’ll receive from us will be seamlessly integrated into your BIM workflow. Our 3D models will allow you for advanced analysis, clash detection, and coordination with other project stakeholders, ensuring a smooth and efficient construction process.
3. Data Formats: Revit, Vectorworks, or DWG
We are into surveying industry for over 30 years now and thanks to our decades of experience, we understand that different projects and teams have unique software requirements and therefore, our diverse set of deliverables cater to each of them. This flexibility in data formats ensures that the data you receive is immediately usable within your existing design or construction workflow. Each format offers distinct advantages:
By offering these various formats, our seasoned experts ensure that the survey data seamlessly integrates with your preferred tools. Thus, the deliverables of our measured building survey will help you enable a smooth transition from survey to design and construction.
Why us for your Measured Building Survey Needs?
Be it architects, developers, or property managers, all face a common set of challenges incomplete or outdated building information and unreliable data. These challenges lead to costly errors, delays, financial losses and missed opportunities. This is where S2P steps in with its bespoke Measured Building Survey—also known as Measured Survey service.
With S2P, you get:
- Dedicated account manager
- Up to 10 free revisions
- No hidden fee
- Experienced Team
- Cutting-edge technology
So, book your free consultation to rid your projects of costly errors and delays.




