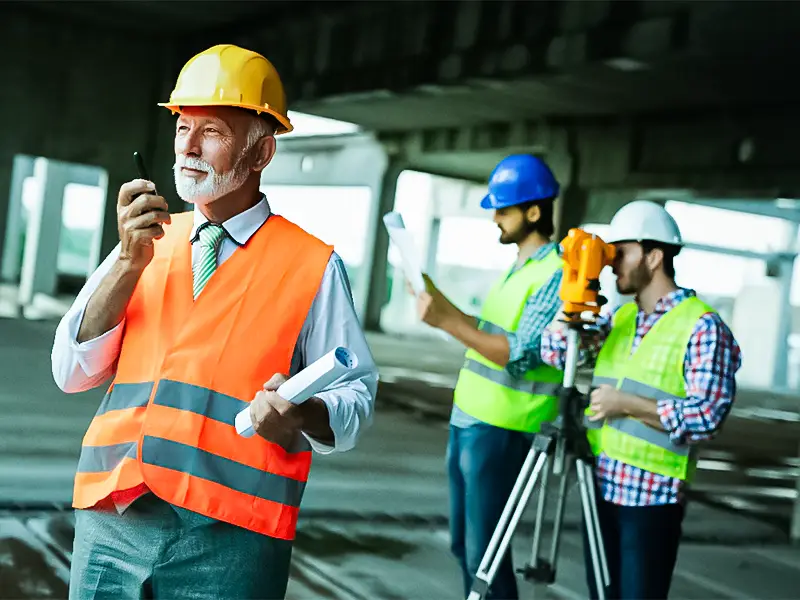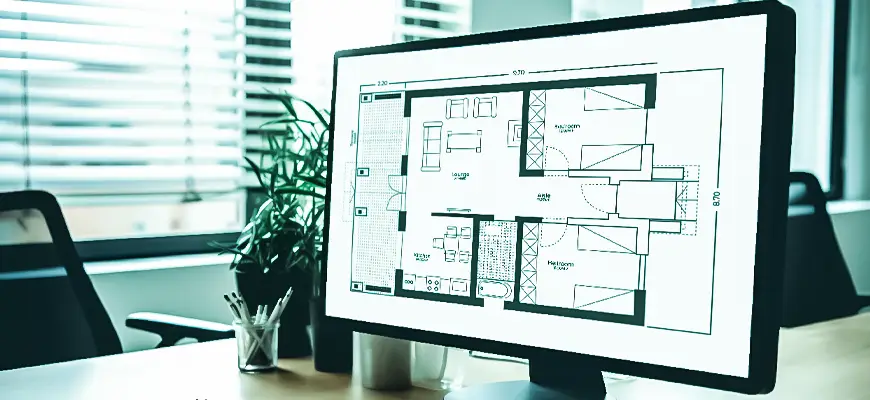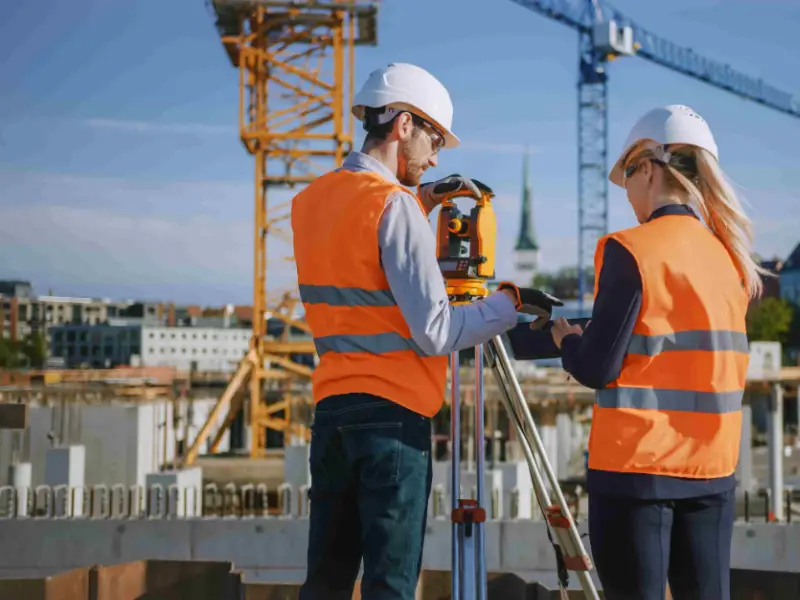
In the ever evolving and rapidly changing AEC (architectural, engineering, and construction) world, precision and accuracy are paramount. The more accurate data you have at your disposal, the better it will be for your project delivery.
Measured Building surveys are one such tool that provide detailed representation of a structure to extract vital information for all stakeholders.
Before exploring the benefits of measured building surveys, let’s quickly find out what they exactly are.
What is a Measured Building Survey?
These are the surveys that accurately present any given structure including its external and internal features. Moreover, measured surveys also represent the services of the buildings. They are so detailed that they provide you with anything such as intricate scaled-down virtual version of your building to a simple floor plan. You can duplicate doors, staircase, windows, furniture, and all the other features of the property using measurement maps.
Stakeholders need these surveys for a wide array of reasons such as major refurbishment, structural development, lease plans, or space plans.
Now that you have developed good understanding, let’s dive deep to extract its top benefits:
1. Enhanced Accuracy and Detail
Using cutting-edge tools and software, measured surveys empower project teams with unrivalled accuracy and detail. The most important tools used in these surveys are:
- Laser Scanners
- Total Stations
- 3D modeling
- UAVs
- GPS
- Cameras
- Personal Protective Gears
Using the said equipment, surveyors capture exact dimensions and characters of the building. If managed correctly by the best measured building surveyors, these surveys leave no room for guesswork by providing teams with accurate measurements. In the construction industry, effective planning, design, and execution are directly linked to how accurate your data is.
Take an example of simple renovation work: precise measurements enable project teams to seamlessly integrate new elements into existing structures. What does this seamless integration mean? There won’t be any errors that have the potential to translate into costly errors and delays.
2. Detailed Documentation

Measured building surveys are renowned for providing detailed documentation about the current state of the buildings. You can use measurement surveying to get detailed floor plans, sections, elevations, and drawings of structural and architectural components. No other method has the power to provide you with such thorough documentation while the same is extremely invaluable for various purposes such as historical preservations, property valuations and facility management.
Project managers, owners, and property managers use this detailed documentation to successfully and seamlessly perform maintenance activities. The same also proves invaluable when repair planning activities are being done. Besides, it is indispensable to ensure compliance in the construction industry and when you have access to detailed documentation, it is extremely helpful for your cause.
3. Informed Decision-Making
4. Cost and Time Efficiency
As stated above, measurement surveys help stakeholders identify potential challenges through provision of accurate data. This whole practice of identifying and resolving issues in the early stage significantly reduces costs and delays associated with costly reworks.
Errors and reworks indeed contribute significantly to delays and cost overruns in the construction industry. A study carried out by Love, P. E. D., & Li, H. stated that reworks can hike your total project cost by as much as 10%.
Besides reducing costly reworks, measurements surveying is also helpful when it comes to optimization of resources and better planning. Thus, measurement surveys help projects stay within budget and on schedule through detailed documentation.
5. Improved Communication and Collaboration
6. Versatility and Adaptability
7. Futureproofing and Asset Management

Measured Building Surveys – Why S2P?
- Dedicated Account manager: You will have one point of contact throughout the process – unrivalled customer service.
- Up to 10 Revisions: Months after a model has been delivered, we are still on hand to help- peace of mind.
- Honesty & Transparency: The price quote will always be the price you pay. There will be no hidden cost.
- Experienced Team: Our team is made of Architectural Technicians, engineers, and BIM consultant – We speak your language
- Cutting-Edge Technology: We use 3D laser scanning technology. It provides pinpoint accurate data which guarantees accuracy in all measurements.




