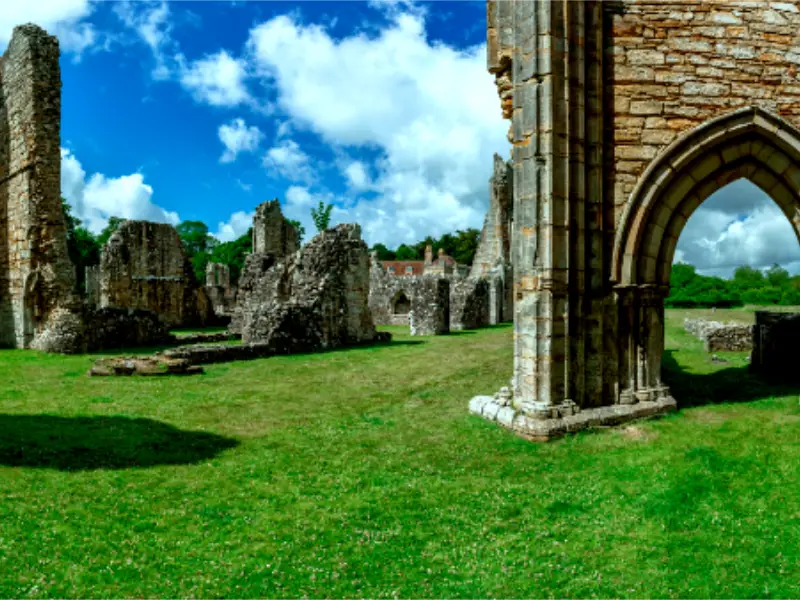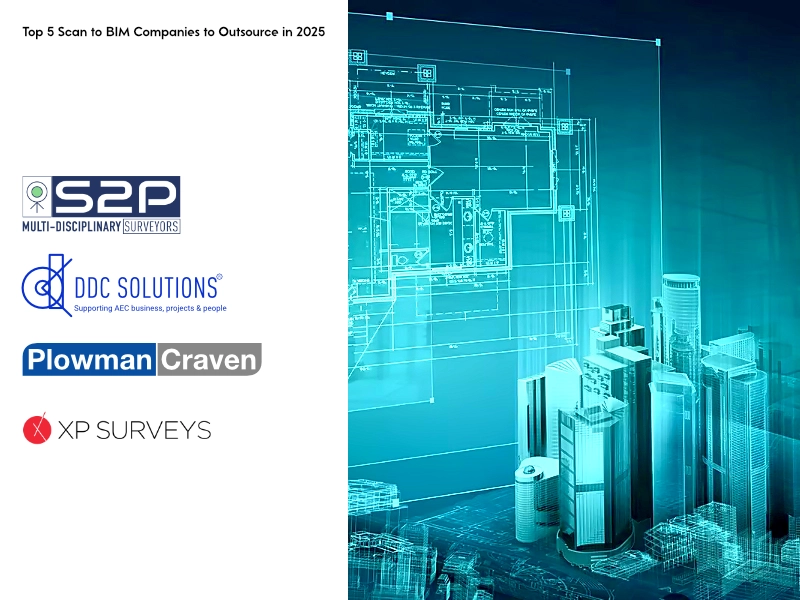3D Measured Building + Topographical Survey | Listed Building | Oxfordshire
We carried out measured building surveys, topographic surveys, and 3D laser scanning for a historic site requiring high-accuracy documentation.
The project demanded specialist expertise in surveying complex heritage structures, ensuring the preservation of critical architectural details for restoration and future development planning.
Project Scope
For this Grade I listed building, our team was entrusted with three critical services: topographical survey, detailed elevations, and interior elevations. Each service was executed with the utmost precision to honour the college’s architectural legacy.
1. Topographical Survey
Our topographical survey was meticulously conducted, ensuring accurate spot elevation marking. This survey laid the groundwork for the project’s success, providing comprehensive data to inform design and construction decisions.
2. Detailed Elevations
The elevation work involved capturing every intricate detail, including statues, window mouldings, and ornamental features. Our team utilised advanced techniques to ensure the preservation and accurate representation of these historic elements.
3. Interior Elevations
The interior Elevations aspect of the project encompassed splayed window details, vaulted ceilings, wall mouldings, and antique door detailing. Each feature was carefully documented and designed to maintain the college’s historical integrity while enhancing its functionality and aesthetic appeal.




