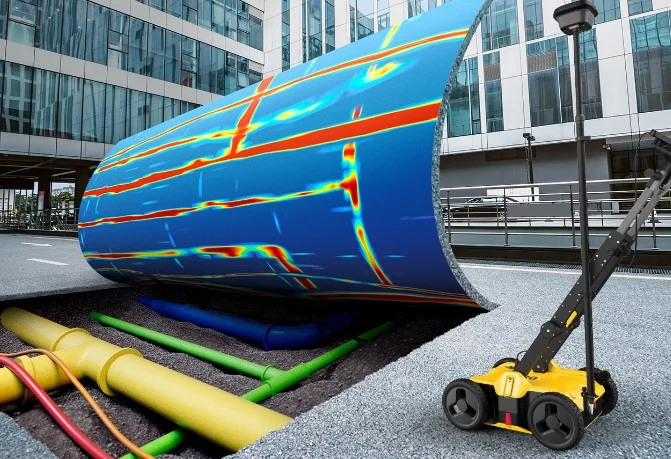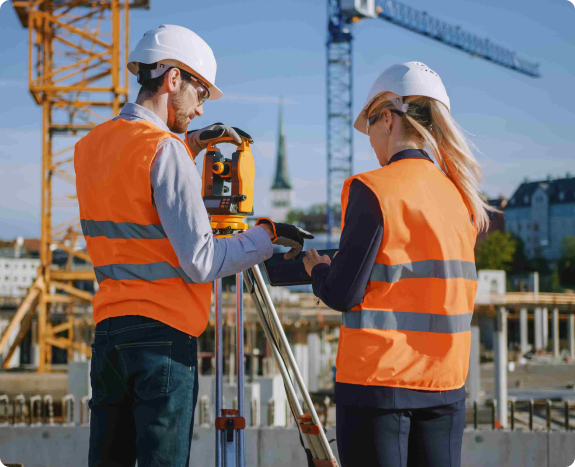

“Precision Underground Utility Surveys See Beyond the
Surface”
“Precision Underground Utility Surveys See Beyond the
Surface”
Ensure your project s success with precise early detection and mapping of underground utilities for every phase of its lifecycle. You’ll receive
Are you consistently worried about the costs from hitting a utility line during your dig? Poor utility surveys lead to project delays, safety hazards, and expensive repairs.
This is where Survey2Plan steps in. We use advanced technology to locate and map all hidden cables and pipes, ensuring your construction site is safe and your schedule remains intact.
With us, you avoid the nightmare of unexpected underground surprises, keeping your project on track and within budget.

Understanding your project and site requirements.
Utilising advanced tools like GPR and EML for precise data collection.
Processing survey results into actionable insights.
Providing customised reports, plans, and models to support your project.
Avoid costly surprises with Survey2Plan’s precise Underground Utility Surveys!
Avoid project disruptions by identifying underground utilities accurately.
Protect workers and infrastructure by knowing what lies beneath.
Suitable for urban developments, infrastructure projects, and more.
Reduce rework and unforeseen costs with detailed utility mapping.
Advanced tools provide a complete picture of underground assets.
Dig safely and smartly with Survey2Plan s Underground Utility Surveys!
Building the future of the construction industry, one project at a time.
3D Laser Scan to Revit Model – Geo Coordinated
The entire area was scanned and revit model produced with context for the client.
Learn More
Measured Building & Topographical Survey
287 King Henry’s Drive is a terraced house. The client himself is an architect and this is his personal project
3D Laser Scan to Revit Model
This 3D survey was carried out for a client who wished to redesign the interior to enhance functionality

Survey2Plan’s utility survey was incredibly accurate and helped us avoid costly underground clashes. Their team was professional, efficient, and provided clear, detailed reports. Highly recommended!
Paul Henderson
Civil Engineer
We needed a reliable utility survey for a major infrastructure project, and Survey2Plan delivered beyond expectations. Their advanced scanning technology and expertise ensured precise mapping of all underground utilities. A fantastic service!
Sarah Mitchell
Urban Planner
Great experience working with Survey2Plan! Their utility survey was thorough, fast, and saved us from unexpected delays. Their reports were easy to understand and invaluable for our planning.
Daniel Carter
Property Developer

(Prefer a quick chat? Call us now!)
(Send us an email and we’ll get back to you.)
Bartle House Oxford Court, Manchester, M2 3WQ
Survey2Plan provides precise, tech-driven surveying solutions tailored to meet unique project needs with efficiency and expertise.
0161 531 6641
(Prefer a quick chat? Call us now!)
info@survey2plan.com
(Send us an email and we’ll get back to you.)
Bartle House Oxford Court, Manchester M2 3WQ