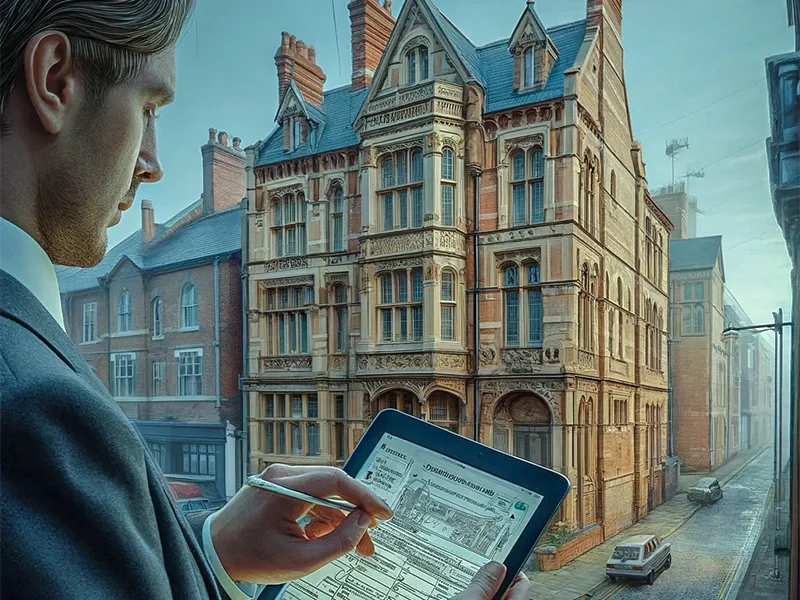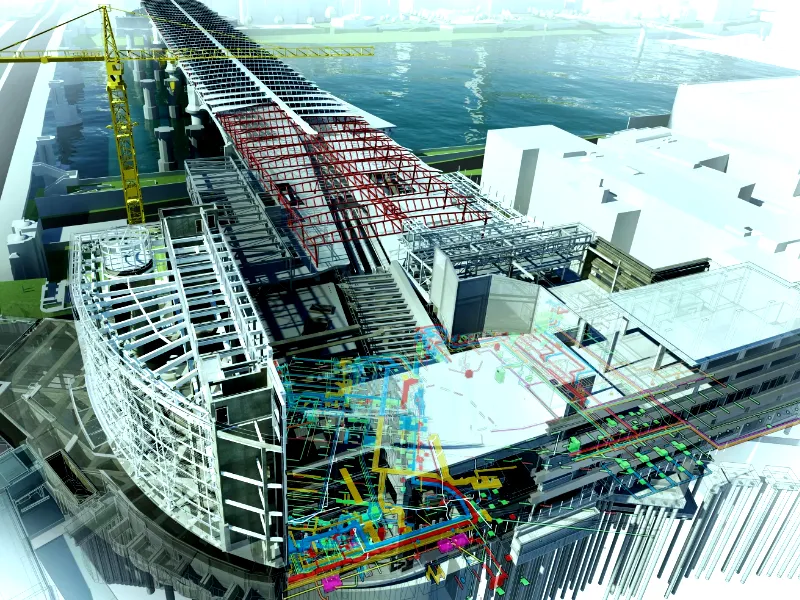
Do you wonder how buildings and complex infrastructures are built with precision and accuracy? Have you ever wondered how project teams begin working on their projects?
For example, do they break the ground and go with the flow or do they first create 3D models to visualize the structures they are going to build?
Let’s explore what Scan to BIM is and how it enables stakeholders to plan, design and manage buildings.
Scan to BIM: The Basics
To understand how Scan to BIM has revolutionized the way buildings and structures are planned and designed, it’s important to first understand what it is. So, let’s get to the bottom of it!
Scan to BIM has transformed the way simple buildings and complex structures are designed and documented. This technique enables professionals to perform certain actions without having to worry about a thing. By utilizing the process of Scan to BIM, users can capture the physical details of a building.
Laser scanning technology facilitates this process and the obtained data is then converted into a highly detailed Building Information Model (BIM). This 3D representation or model of a building allows professionals to strategically plan and renovate built structures. In addition to that, facility management can also be done efficiently.
In easy-to-understand words, Scan to BIM is a technology that allows you to capture the current physical state of a building or structure; offering highly accurate 3D models. These models improve decision-making and lead to smooth project delivery.
In this part of the article, we will discuss how Scan to BIM works. So, make sure that you continue reading the blog!
Scan to BIM: How Does it Work?
Laser Scanning
Data Processing
Model Creation

Users, then import the processed data into BIM software in order to create highly detailed and accurate models. These models serve as the physical representation of a building or structure, having minute and major details such as floors, walls, ducts, HVAC, etc.
There are several applications of Scan to BIM. In this part of the article, we will briefly talk about those applications to help you understand how Scan to BIM is an essential tool for efficient construction and development.
We must also add here that Scan to BIM facilitates professionals across a number of sectors, allowing everyone to benefit from it to make sustainable projects.
Renovation
Scan to BIM doesn’t only facilitate the process of building new structures but also helps in renovating older buildings. By using this technology, professionals can create as-built models to visualize renovations for the buildings.
By doing so, they can also ensure that their newly built designs will perfectly align with the existing building structures.
Facility Management
Scan to BIM also allows for efficient facility management, enabling facility managers to ensure that the resources were and will be utilized without impacting the environment. Efficient facility management not only boosts a project’s progress but also helps in building sustainable structures.
Explore: BIM for facility management
Heritage Preservation
One of the key applications of Scan to BIM is to allow for efficient and strategic heritage preservation. Stakeholders can work on restoring structures that have historical significance while also making sure that their efforts won’t disrupt the existing structures.
Suggested: Laser scanning for heritage preservation
The Importance of Scan to BIM:
Professionals in the field of construction and facility management know how crucial it is for them to work on accurate data. To achieve high levels of precision and accuracy, Scan to BIM plays a vital role. Let’s explore the importance of integrating Scan to BIM into various projects together!
Scan to BIM utilizes laser scanning technology which is capable of capturing data which is highly detailed and accurate. One of the key features of incorporating Scan to BIM into a project is to view 3D models that reflect how a building exists in today’s real world.
Using Scan to BIM for your projects makes them more efficient and will also allow you to eliminate the errors that can occur due to manual measurements. We must also add here that using Scan to BIM can majorly help in ensuring that your project stays within the approved budget.
It does that by offering on-time clash detection that empowers you to eliminate clashes from the designs, offering an error-free model to work on in real life.
Why Choose Survey2Plan for our Scan to BIM Services?
1. Dedicated Account Manager
By hiring Survey2Plan for your projects, you will get to work with dedicated account managers. This practice won’t only facilitate the communication between your teams and ours but you will also enjoy working with single points of contact throughout the project lifecycle.
This enables seamless coordination as the dedicated account managers will only be working on your projects at a given time, fully involved with you to successfully carry out the Scan to BIM process.
2. Honesty and Transparency
Working with Survey2Plan ensures that you won’t get any surprises when it comes to fees, etc. We value the relationships that we have formed with our clients and we only charge what we quote at the beginning of our client’s meetings without demanding additional fees once the projects have been executed.
We keep all our processes highly transparent and can guarantee that you will experience all of that from the moment you get in touch with us.
3. UK-based In-Depth Knowledge
Another feature that makes us stand apart from the crowd when it comes to Scan to BIM services is our UK-based in-depth knowledge. At Survey2Plan, you will notice how our experts are well-versed in how UK modelling works.
We work by ensuring that all our strategies comply with the UK standards. We must add here that we also provide nationwide coverage to our valued clients.
4. We are Cost-Efficient
Our Scan to BIM services are highly cost-efficient. By harnessing digitalization and making the most of cutting-edge technologies, we make sure that you get to enjoy top-notch services without making a dent in your pocket.
So, when you hire Survey2Plan for your next project, you will work with a partner who is fully committed to optimizing your costs while benefiting you in multiple ways.
Key Features of Survey2Plan Point Cloud Modelling - Scan to BIM:
At Survey2Plan, we offer diverse services and solutions to our valued clients. By utilizing point cloud data gathered from laser scanners, we facilitate the process of creating highly detailed BIM models. These models can be generated to fulfil various purposes such as renovation or retrofitting, restoration and redesign.
Allow us to mention that we offer tailored services and solutions to our clients after, very carefully studying their projects’ requirements. In this part of the article, we will discuss how we utilize Scan to BIM at Survey2Plan.
1. Scan to 3D Model for Architectural & Structural Components

We offer comprehensive solutions to meet your unique project’s demands. By deploying modern software and tools, our teams of experts ensure capturing vast raw data and then transforming it into accurate and precise digital representations.
These digital representations won’t only help you visualize the architectural and structural components but will also enable you to analyse them to make revisions if need be.
2. Point Cloud to MEP BIM Modelling
When it comes to converting point cloud data into mechanical, electrical and plumbing (MEP) Building Information Modelling (BIM), we are the experts. By performing the necessary actions, we enable you to collaborate with other stakeholders while also offering efficient clash detection.
This practice will empower you to keep your project on track. Moreover, we facilitate the process of importing point cloud data into BIM software to create mechanical, electrical and plumbing components. This allows for efficiently validating BIM models, clash detections and more.
3. Scan To Construction Drawings
At Survey2Plan, our teams of experts can seamlessly transform point cloud data into precise and accurate construction drawings. This key feature differentiates us from other market players. These construction drawings are crucial for planning, elevations and sections and represent the scanned environments that offer deep insights to stakeholders and the project teams.
Additionally, these construction designs also help in improving decision-making, ultimately paving the path to execute the project successfully.
4. Point Cloud to 3D Models
By integrating drone surveys, we capture comprehensive data to create accurate and highly detailed 3D models. We do so to help you visualize, analyse and also extract insights to work on the action plan.
We utilize modern tools and technologies to enable teams to examine every angle in 3D environments. This practice facilitates the process of informed decision-making as stakeholders can access 3D models in detail.
Regardless of a project’s complexity, Survey2Plan will enable you to carry out various operations without any difficulty.
5. Point Cloud To REVIT
One of the key features of our bespoke point cloud modelling – Scan to BIM services is to offer point cloud data conversion into Revit Models. This allows for the seamless integration of BIM workflows into scanned data.
At S2P, we also ensure that the existing conditions in your projects are accurate as we understand that every detail matters in the world of BIM. As a result, your project teams get to work with precise and accurate representations of existing conditions of the environment.




