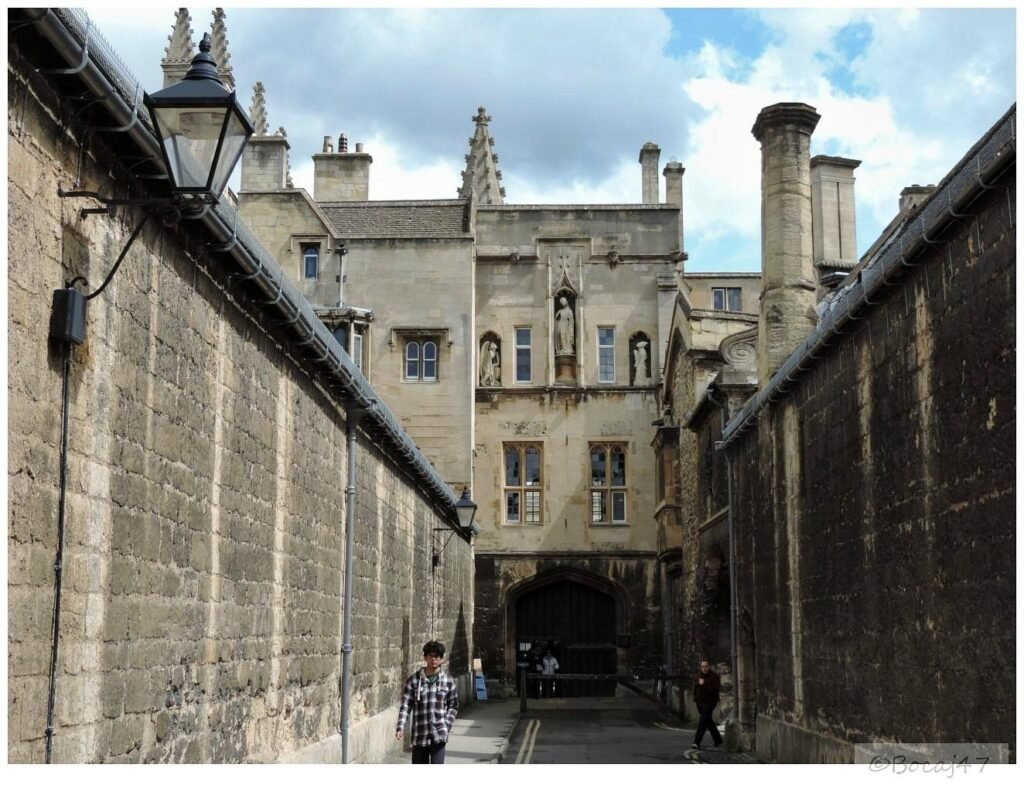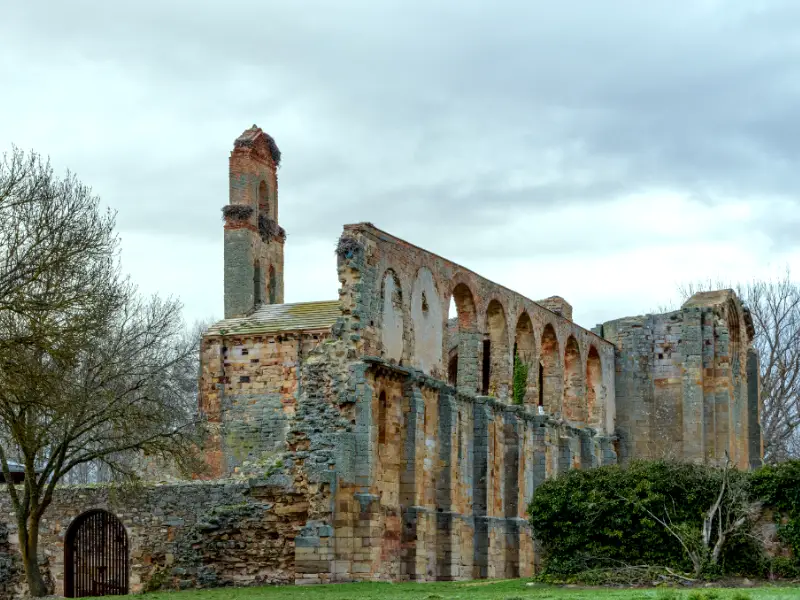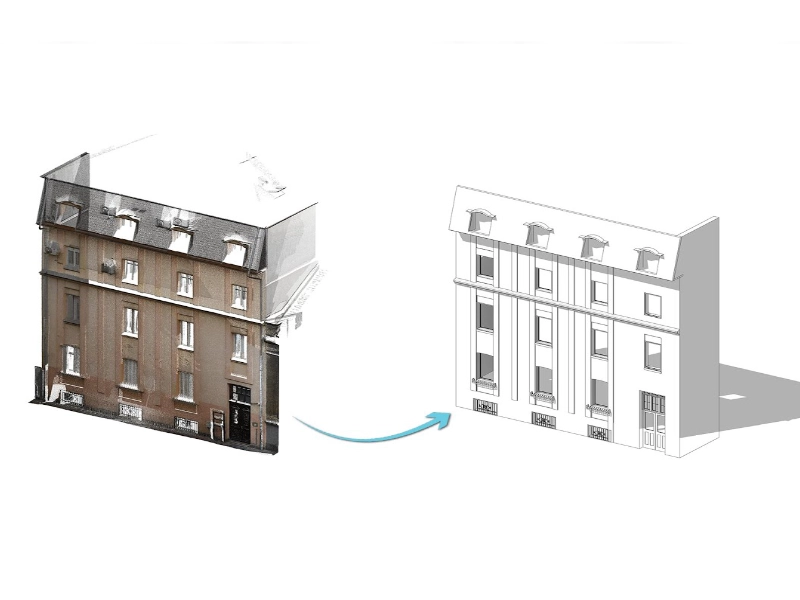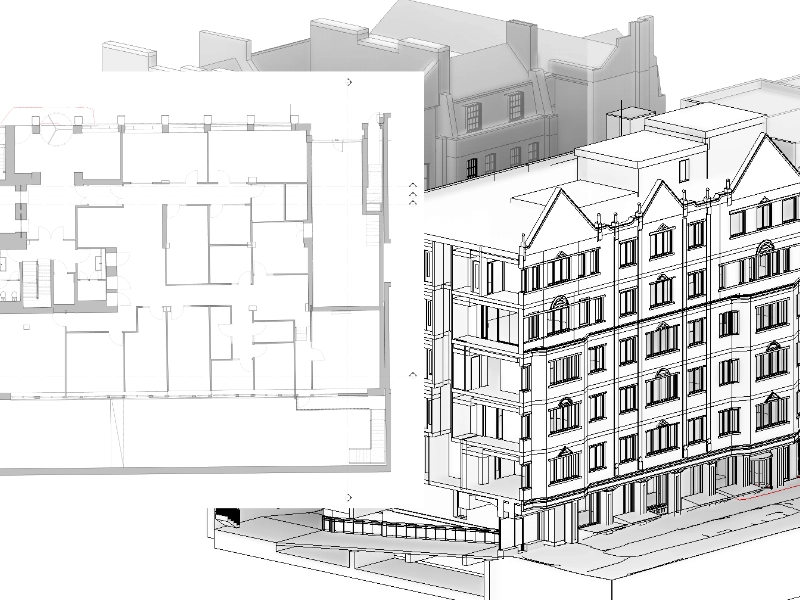
In construction, architecture, and property development, one decision that sets the foundation for a successful outcome is how you measure what already exists. That’s where measured building surveys come in. They quietly work in the background but are critical to every informed design, restoration, or extension.
When commissioning a survey, professionals often have a choice between 2D drawings and a 3D model. Both options aim for accuracy, but they take different routes to achieve it. Knowing which to use and when can save time and money and avoid costly redesigns down the line.
Let’s explore the differences between 2D and 3D measured building surveys and when each is the right choice.
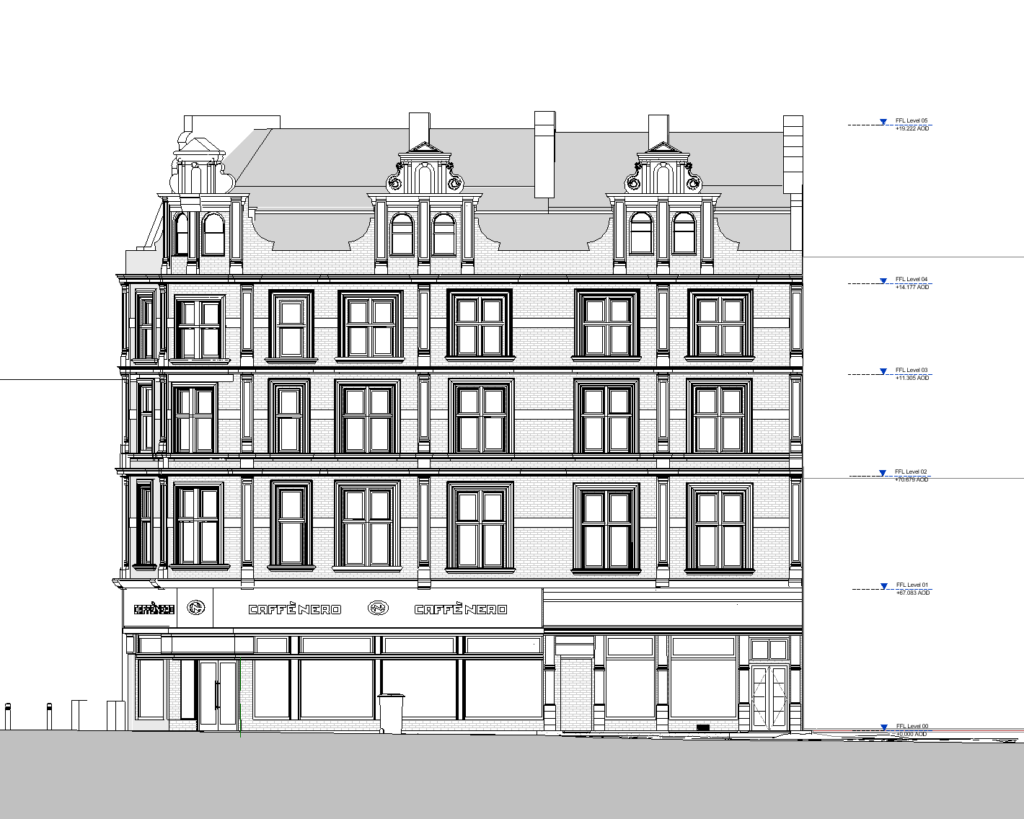
What Is a Measured Building Survey?
A measured building survey accurately records a building’s structure, layout, and features. It’s not just about floor plans. A complete survey can include internal walls, floor levels, ceiling heights, staircases, doors, windows, and even service features like pipework or electrical points.
Surveyors collect this information using tools such as laser scanners, total stations, and photogrammetry. Depending on the project’s demands, the output can be as simple as a line drawing or as detailed as a 3D building information model.
2D Measured Surveys: Simplicity That Serves
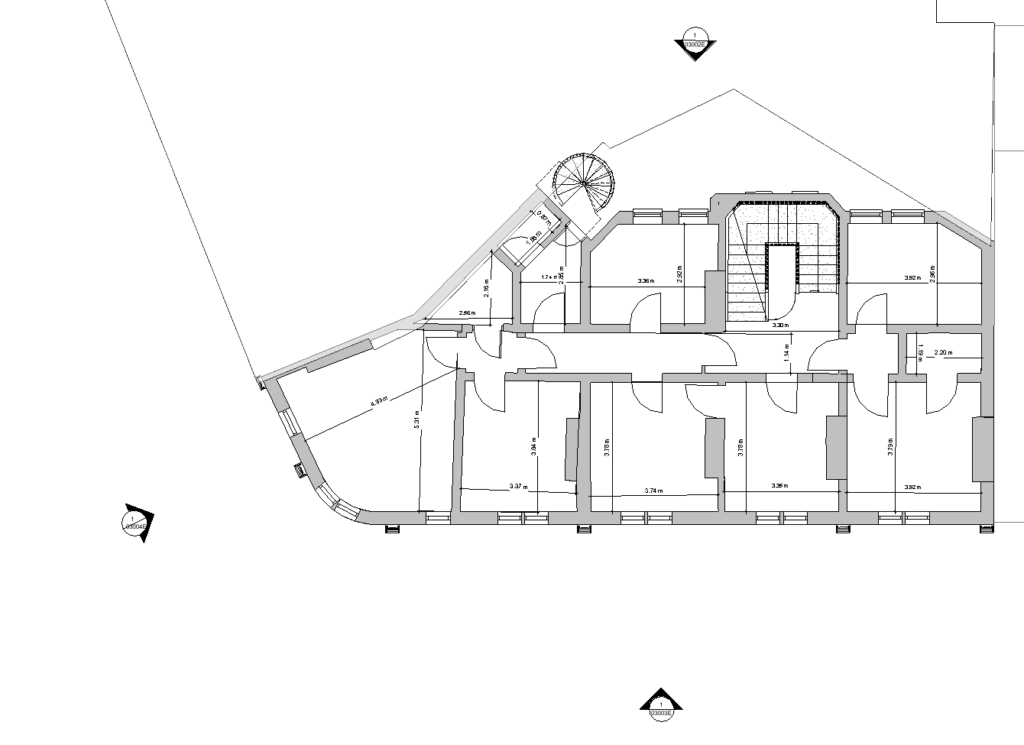
A 2D measured survey is typically delivered in the form of CAD drawings. These include floor plans, elevations, and cross-sections. They’re widely used and still form the basis of planning applications, lease documentation, and smaller renovation projects.
Why Choose 2D?
- Cost Efficiency: 2D surveys are more affordable, both in terms of survey time and output preparation. This is a practical option if your project has a limited budget or only needs simple documentation.
- Speed: Producing 2D drawings takes less time. When a project needs to move quickly, like preparing documentation for planning consent or a sale, 2D is often the most efficient choice.
- Ease of Use: The drawings are straightforward to read. For teams not involved in technical design, 2D floor plans are more accessible and easier to share.
Best Used For:
- Planning submissions
- Residential renovations
- Legal and lease plans
- Initial concept designs
However, 2D has limits. While it captures layout and structure, it doesn’t provide spatial depth or context. Curved surfaces, ceiling voids, roof structures, or unusual architectural features are harder to represent and may require multiple separate drawings to explain fully.
3D Measured Surveys: A Complete Picture
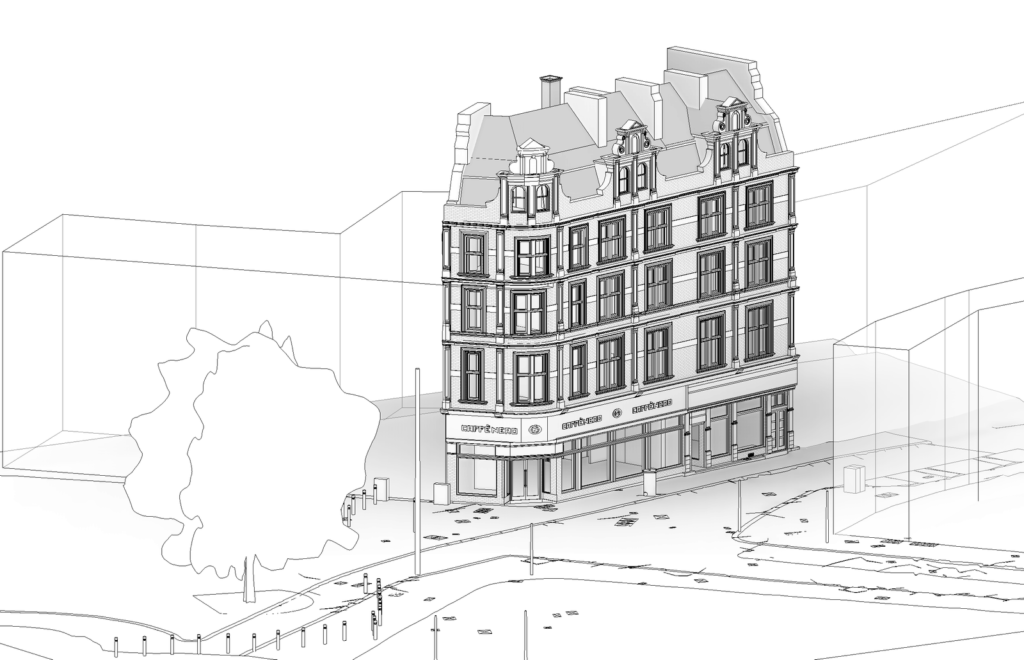
A 3D measured survey goes beyond flat drawings. It captures every visible detail of the building, often through laser scanning or photogrammetry, and creates a full three-dimensional model.
This is especially useful for complex projects where accuracy, context, and precision matter at every stage.
Why Choose 3D?
- Greater Accuracy: 3D surveys capture precise spatial relationships, including areas that are difficult to measure manually, like roof trusses, sloped ceilings, or decorative features.
- Design Flexibility: Architects can walk through the building virtually, test design ideas in context, and avoid site surprises later.
- Integration with BIM: 3D models can be used directly in Building Information Modelling (BIM) software, allowing clash detection, cost analysis, and coordination with engineers and consultants.
- Permanent Record: 3D scans create a digital twin that can be stored and revisited even years later, ideal for heritage preservation or phased construction projects.
Best Used For:
- Large commercial redevelopments
- Historic building restorations
- Interior fit-outs
- High-value property renovations
- Projects using BIM
The upfront cost of 3D surveys is higher and takes more time to process. However, in projects where accuracy is non-negotiable, this investment often prevents far greater costs later on due to design errors or rework.
A Matter of Fit: How to Choose the Right Survey
Choosing between 2D and 3D surveys isn’t about which is better; it’s about what your project truly needs. 2D surveys offer a fast, cost-effective solution for straightforward planning applications or house extensions. They’re also ideal for legal documentation, such as lease plans or boundary agreements.
On the other hand, if your project involves detailed design work, complex interiors, or integration into BIM workflows, a 3D survey provides the depth and precision required. This is particularly valuable for high-end retail fit-outs or historic building restorations where capturing intricate architectural detail is essential.
If you’re working on a small residential renovation, 2D will likely meet your needs. But if you’re dealing with layered services, irregular structures, or heritage elements, 3D is often the smarter investment. A reliable surveyor will always begin by asking: “What decisions will this survey support?” and recommend the right format accordingly.
Real-World Application: Survey2Plan’s Approach
At Survey2Plan, we often begin by asking one question: What decisions will be based on this survey?
If the output is for a simple layout redesign or a planning application, we may recommend 2D CAD drawings. These give the design team what they need without overcomplicating things.
But when the project involves tight tolerances, collaboration across teams, or integration into BIM workflows, we lean toward 3D. Using LiDAR scanners and drone photogrammetry, our team captures detailed point clouds that form the basis of high-accuracy 3D models. These models give architects and contractors confidence before the first brick is touched.
This practical approach saves time and reduces design conflicts later. We’ve seen clients avoid costly errors just by accessing the full context of a space in 3D.
Where Heritage Meets Technology
