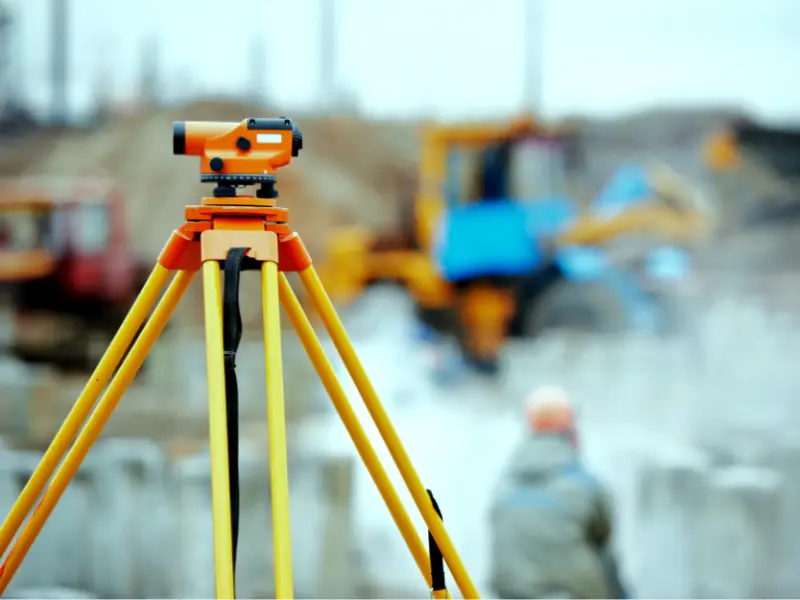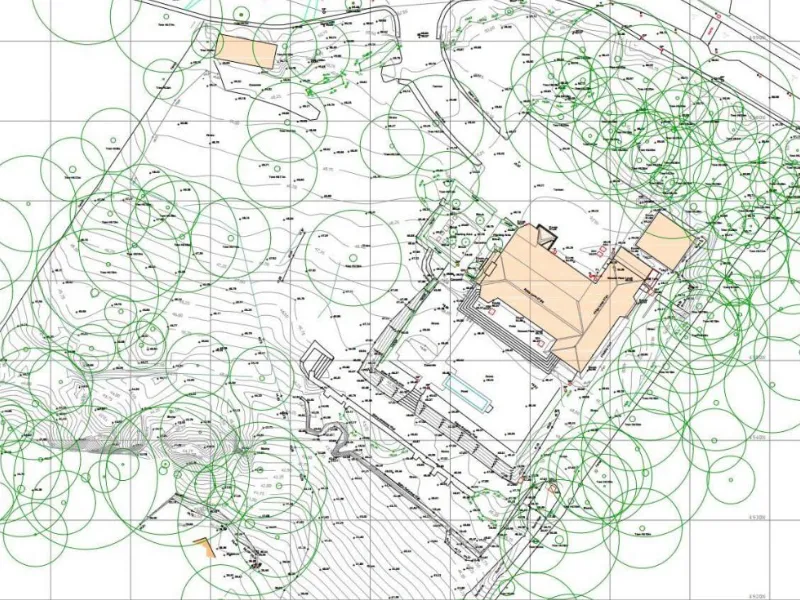Creating an Effective Measured Building Survey Checklist: Tips and Techniques

A measured building survey, when done meticulously, becomes strong foundation for designing and planning tasks. The accurate data extracted during the surveying process becomes plays a crucial role in saving your project from costly errors and delays. However, to get precision and efficiency out of measured surveys, you need to have an well-structured checklist.
In this article, our experts will walk you through key tips and techniques for creating an effective measured building survey checklist that guarantees thoroughness and accuracy in your surveys. So, stay with us!
Understanding the Importance of a Measured Building Survey Checklist
Before we take a deep peep into checklist, first you should know that why a measured building survey holds so much importance. This survey provides detailed, accurate information about a building’s dimensions, layout, and structure.
Architects, engineers, and construction professionals rely on this data to make informed decisions, whether for new construction, renovations, or restorations. A checklist ensures that no critical detail is overlooked, minimizing errors and rework, and ultimately saving time and money.
Now that you have acquired understanding, let’s get back to our main topic. Below are the components of the checklist:
1. Define the Scope of the Survey
The first step in creating an effective checklist is to clearly define the scope of the survey. It includes the areas of the buildings that you want to get covered, catering to specific features such as historical elements or structural anomalies because they need special attention, or coverage of the whole building. By identifying the scope of the survey from the very onset, you will tailor your checklist to ensure that all relevant aspects are covered.
We recommend you consult with all stakeholders such as architects, engineers to understand their specific needs and expectations. Another pro tip is that you put strong emphasis on purpose of the survey (e.g., renovation, extension, legal documentation) when defining the scope.
2. Organize the Checklist by Building Sections
A well-organized checklist is easier to follow and reduces the likelihood of missing important details. Our experts here at Survey2Plan recommend that you divide your checklist into multiple sections based on the building’s layout. The pro tip here is that you start with the general building information such as the location, age, and construction materials.
Then, list all the elements within each section that you want to get measured in survey. It includes walls, doors, windows, floors, and ceilings. Snd please don’t forget to list the less obvious items like staircases, electrical outlets, plumbing, fixtures, and HVAC systems.
3. Incorporate Precision and Detail

Be it measured survey or any other survey for that matter, accuracy remains the cornerstone. Therefore, your checklist should emphasize the importance of precise measurements and detailed documentation. Such a checklist, therefore, would have names of tools such as laser distance meters, total stations, and 3D laser scanners.
The pro tip here is that you add notes for any anomalies or unusual features that might require additional attention or specialized equipment.
4. Address Health and Safety Considerations
Safety considerations are getting more and more importance in construction and why shouldn’t they? Measured surveys are no exception. Therefore, when you are carrying the survey for older or derelict buildings, your checklist should have a separate section dedicated to to health and safety, outlining potential hazards and the necessary precautions.
The pro tip here is that you identify any structural risks such as unstable walls or floor and take proactive measures accordingly to ensure stringent safety measures. Furthermore, it’s very important to ensure that all surveyors are equipped with appropriate personal protective equipment (PPE), including hard hats, high-visibility clothing, and safety boots.
6. Review and Update the Checklist Regularly
The last step that concerns the checklist is that you keep on reviewing and updating your checklist. When working on large and complex projects, changes in project requirements is nothing unexpected. Therefore, as the project progresses, you should keep on updating the checklist accordingly to accommodate new changes or information in scope.
Explore in detail: How long does a measured building survey take?
7. Integrate Technology for Efficiency

Measured Building Survey – The S2P Advantage
30+ years of experience: Our international team has over 30 years of experience as architectural technician, designers, BIM consultants and surveying.
100% on time delivery record: We deliver excellence on time. We’re proud of our success rates and always meet deadlines.
24/7 support: We don’t work the 9-5. Our team works remotely from around the world. When you need us, we’re available.
Additionally, all our surveys come with a full package of survey drawings or a 3D model in Revit, Vectorworks or DWG. Therefore, if you are looking for measured building surveyor for your next project, reach out to us to make your project cost-efficient.




