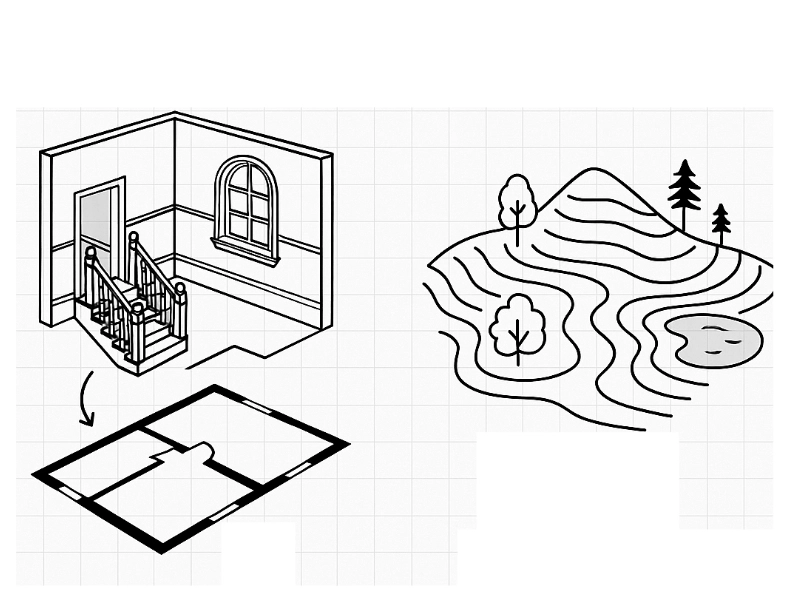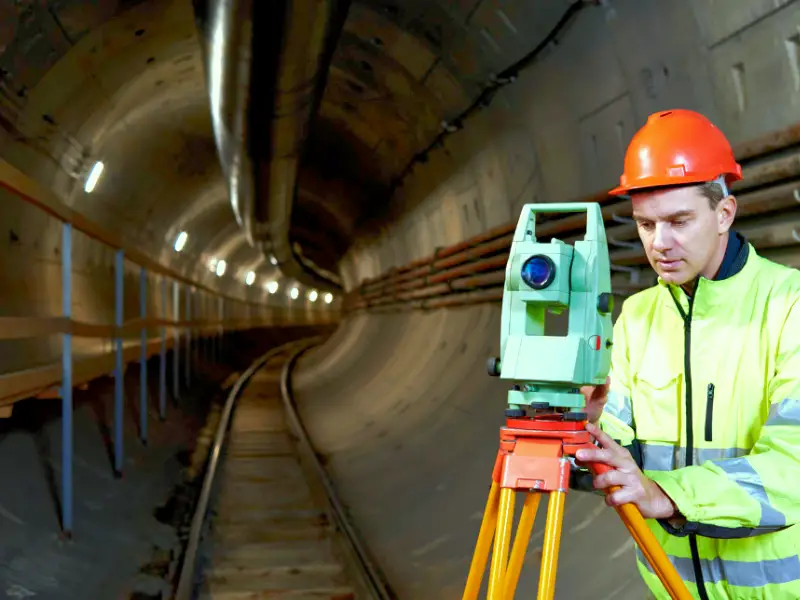Case Studies
3D Laser Scan to Revit Model – Geo Coordinated
Our Client for this project was an architecture firm that had been hired to redesign the mosque with an uplifted facade and interior plan to facilitate more users in an aesthetically pleasing environment.
3D Laser Scan to Revit Model
Topographical Survey
Mixed-Use Development | North Yorkshire
3D Laser Scan to Revit Model
Scan to BIM
Residential Property | West London
The project involved a split-level terraced house where the client required an as-built model for use from Stage 1 to Stage 4 of the design process.
Scan to BIM
Residential Property | East London
The project involved a semi-detached house where the client required an as-built model to support an extension at the rear of the property. The model and drawing outputs were intended for use in a planning application.
Topo + Measured Building Survey
Residential Property | South London
The project involved a terraced house where the client, required an as-built model for a personal renovation project. The model and drawing output were intended for use from Stage 1 to Stage 4 of the design process.
2D Modelling Services
Commercial Property | Yorkshire
The client required detailed as-built plans for the building. As a real estate agent, their goal was to create an efficient internal layout to support the sale and rental of retail units. The drawing output was intended for informational purposes only.
3D Measured Building Survey & Scan to BIM
Listed Building | London
A detailed 3D measured building survey was completed for a commercial property to support architectural design, refurbishment, and planning activities.
3D Topographical Survey
Oxfordshire
The client required detailed as-built plans for the building. As a real estate agent, their goal was to create an efficient internal layout to support the sale and rental of retail units. The drawing output was intended for informational purposes only.
3D Measured Building Survey
Mixed-Use Development | London
A detailed 3D measured building survey was completed for a commercial property to support architectural design, refurbishment, and planning activities.
3D Measured Building + Topographical Survey
Listed Building | Oxfordshire
We carried out measured building surveys, topographic surveys, and 3D laser scanning for a historic site requiring high-accuracy documentation.
Topographical Survey
Topo + Measured Building Survey
Residential Property | South London
3D Topographical Survey
Oxfordshire
3D Measured Building + Topographical Survey
Scan to BIM
The project involved a split-level terraced house where the client required an as-built model for use from Stage 1 to Stage 4 of the design process.
Scan to BIM
3D Measured Building Survey & Scan to BIM
3D Laser Scan to Revit Model – Geo Coordinated
3D Laser Scan to Revit Model
3D Laser Scan to Revit Model
2D Modelling Services
The client required detailed as-built plans for the building. As a real estate agent, their goal was to create an efficient internal layout to support the sale and rental of retail units. The drawing output was intended for informational purposes only.
Topo + Measured Building Survey
The project involved a terraced house where the client, required an as-built model for a personal renovation project. The model and drawing output were intended for use from Stage 1 to Stage 4 of the design process.




