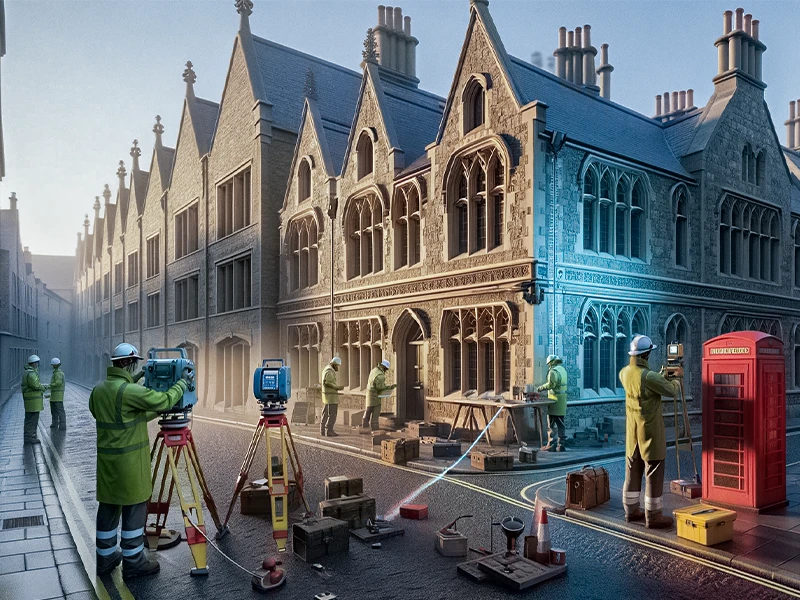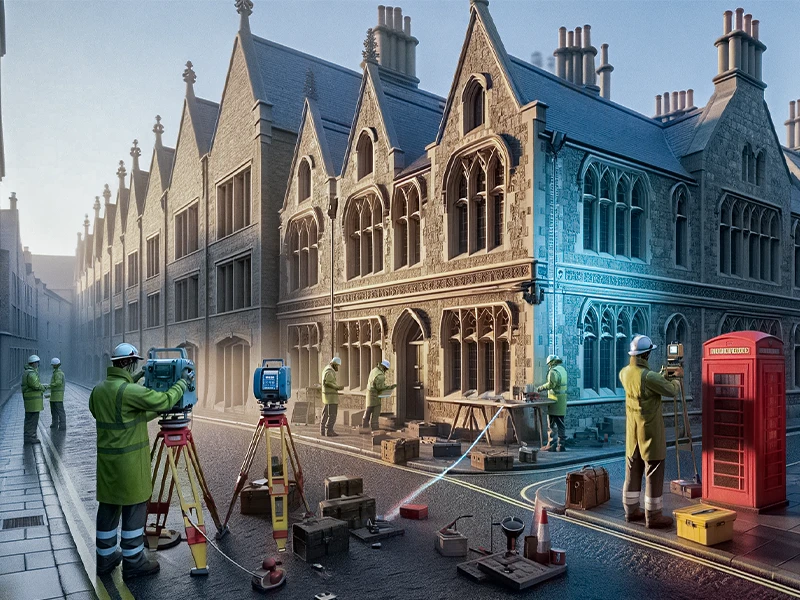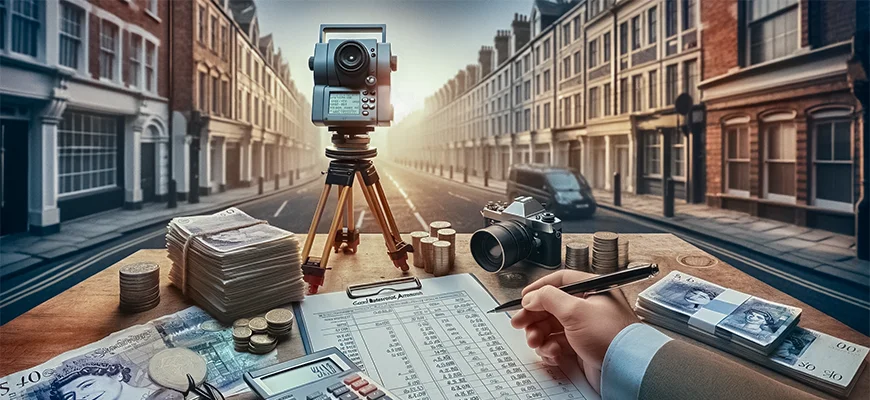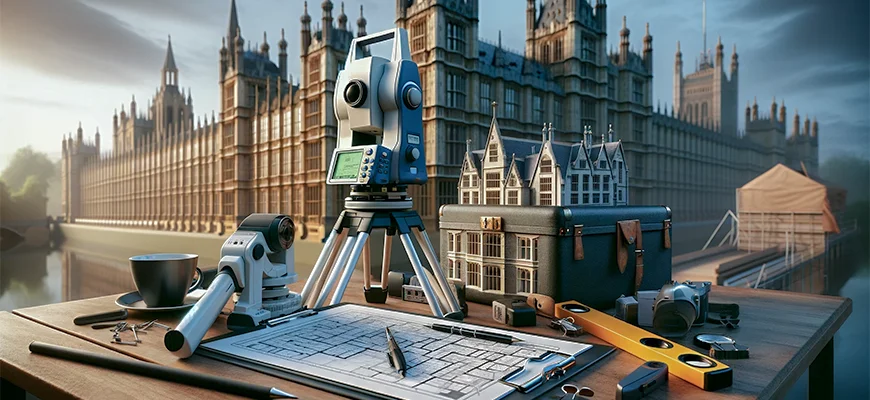

Introduction
Measured Building Survey
There are many misconceptions about measured building surveys. However, I want to clarify that they are needed for property redevelopment or extensions, not when buying a house.
Measured building surveys are computerised representations of highly detailed buildings or structures. This process involves measuring and characterizing the geometrical parameters of the building’s structural components and architectural features, ensuring precision and accuracy.
Measured Building Survey Checklist
- Beams and columns
- Location of boiler
- Ceiling heights and reflected ceiling plans
- Chimneys
- Door height
- Metres of gas and electricity
- Foul drainage and rainwater pipes
- Hazards
- Internal and external wall thickness
- Steps
- Window sill and window head heights
Stages of Conducting a Measured Building Survey
In this crucial step, surveyors will visit your house to take measurements of your current residence.
Additionally, they will capture a wide range of pictures so designers can properly envision your room. Once done, the measurements are used to build a collection of pre-existing designs.
Depending on the type of development you are working on, these could include site drawings, floor plans, elevations, a section, and roof plans.
Our designers and your local planning authorities will require all of these.
Cost and Factors Affecting a Measured Building Survey

How much does a building survey cost? The cost of building survey can vary widely depending on several factors. On average, a measured survey costs around £500 per day.
For example, a measured construction survey of a reasonably large house may require one day on-site and an additional three days for data processing, sketching, and modelling, for an estimated total cost of about £2,000. You may spend roughly £1000 on a simple building, but it can cost tens of thousands of pounds to survey, model, and draw a large, intricate building.
The cost is generally comparable whether your survey is delivered in 2D CAD drawings or as a 3D model. However, surveying older structures in 3D tends to be more expensive due to the detailed facades and elaborate interiors. Costs also vary based on the location and complexity of the project.
Please get in touch with us if you would need an exact quote for your job.
Factors Affecting the Measured Building Survey Cost
Several variables can influence the final cost of measured survey:
Building Size and Complexity: Larger, more complex buildings require more time and resources.
Survey Type (Internal, External, or Both): The survey scope affects time and cost.
Data Processing and Delivery: The price also includes the time spent in the office processing data, modelling, and creating drawings.
Location of the Property: Surveys in metropolitan areas like London often come with additional costs due to higher operational expenses such as travel and accommodation.
Equipment and Technology: High-end tools like laser scanners and GPS units are essential for precision but can be significantly expensive.
Additional Services: Drone surveys or specialized equipment may be needed for aerial or intricate details, which will add to the final cost.
Understanding the Value Behind the Price
High-precision measured building surveys require significant investments in specialized software, cutting-edge equipment, and skilled personnel.
The price includes the time spent on-site and the effort needed to transform complex data into valuable models or drawings.
By utilising the most recent technologies and guaranteeing top-notch outcomes, we offer outstanding value for real estate developments and architectural projects.
Cost-Saving Measures
If you’re looking to reduce the cost of your measured building survey, here are some strategies:
Opt for a basic survey: If you don’t need extensive details, choosing a simpler survey may help save costs.
Combine services: Some companies offer package deals for measured surveys and other services, like property valuations or energy assessments, which could reduce overall expenses.
Schedule during off-peak times: Some firms may offer discounts during less busy periods.
Tools used in Measured Building Survey

Require a Measured Survey of Buildings?
Previous Post
← What is a Topographic Survey?