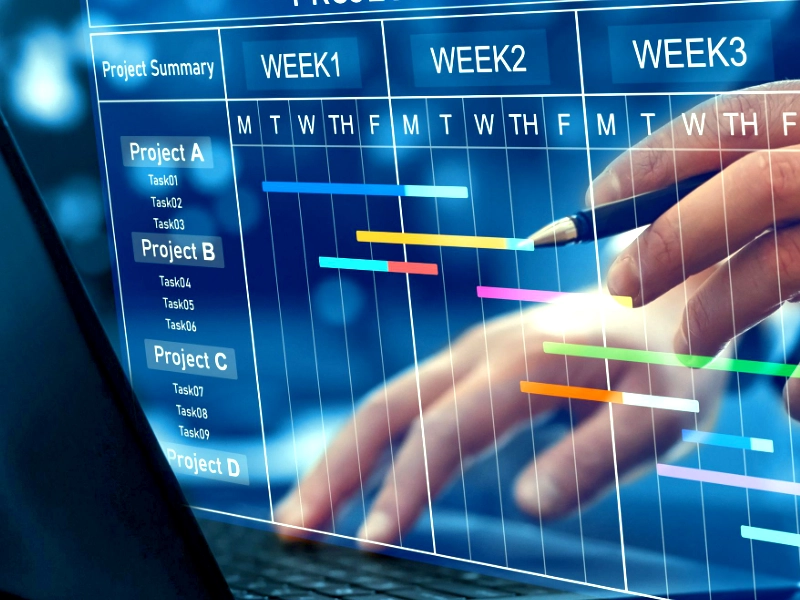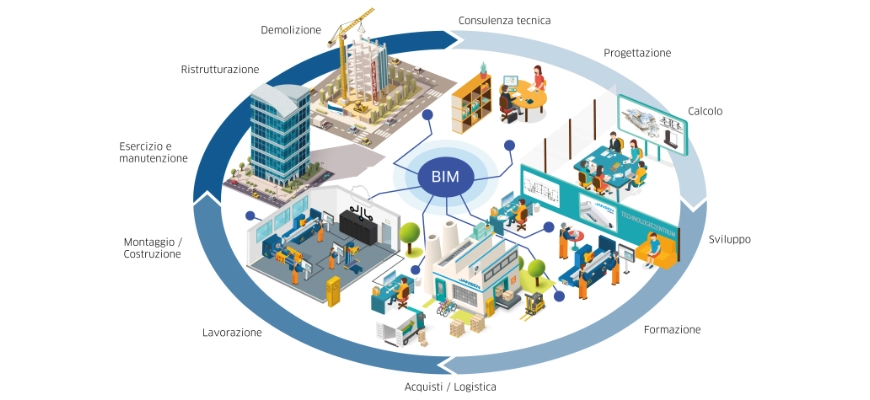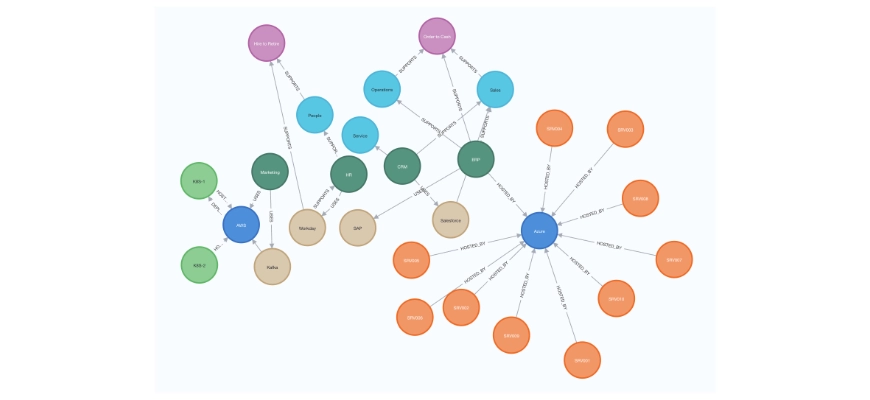
Construction project management is a balancing act between cost, time, accuracy, and collaboration. Traditional methods often fall short when it comes to dealing with unexpected site conditions, manual measurement errors, or outdated plans. These issues lead to rework, delays, and budget overruns.
That’s where Scan to BIM has emerged as a transformative solution.
Scan to BIM combines high-precision 3D laser scanning with Building Information Modelling (BIM) to create intelligent, data-rich models based on existing conditions. For modern construction professionals, this approach brings a new level of clarity and control, especially in complex renovations, fit-outs, and infrastructure upgrades.
In this blog, we explore how Scan to BIM is reshaping the way construction projects are planned, coordinated, and delivered with a focus on reducing risk and improving outcomes.
What is Scan to BIM?
Scan to BIM refers to the process of capturing the physical conditions of a building or site using 3D laser scanning, then converting that point cloud data into a BIM model. This model reflects every wall, beam, floor, and architectural detail with millimetre-level accuracy.
Unlike drawings based on assumptions or outdated surveys, a Scan to BIM model is built directly from reality. It serves as a reliable base for design, planning, and project execution.
At Survey2Plan, our team uses state-of-the-art laser scanning equipment to capture millions of data points per second, mapping every surface, edge, and feature of the site. These are then modelled into intelligent 3D environments in Revit, ready for use in design, coordination, and construction workflows.
How Scan to BIM Supports Project Management
The benefits of Scan to BIM go far beyond measurement accuracy. It enhances nearly every stage of construction project management, from planning to completion.
Let’s break it down.
1. Improved Planning and Feasibility

One of the first hurdles in any project is understanding what already exists. In refurbishment or redevelopment work, relying on old drawings or visual inspections often leads to incorrect assumptions.
Scan to BIM removes this uncertainty by providing:
- A clear view of structural layouts
- True-to-reality dimensions
- Insight into hidden or complex geometries
With an accurate model in hand, project managers can assess feasibility, evaluate design options, and make informed decisions before any work begins. This reduces the likelihood of costly design changes later in the process.
2. Reduced Rework and Site Errors
Rework is one of the biggest time and cost drains on construction sites. Poor coordination, inaccurate measurements, or missing information usually cause it.
A Scan to BIM model captures all relevant details at the start, ensuring that:
- Designers have a reliable base to work from
- Engineers can coordinate MEP elements confidently
- Contractors receive clear, clash-free documentation
This leads to fewer errors on-site, fewer requests for information (RFIs), and a smoother build sequence.
3. Faster Project Timelines
Time overruns are common in construction, but many of them are avoidable. With better coordination and accurate models, projects can move faster and with more certainty.
Scan to BIM supports this by enabling:
- Early-stage clash detection
- Accurate setting out for trades
- Streamlined approval processes with visual clarity
By reducing the number of surprises on-site, project teams spend less time resolving problems and more time progressing the build.
4. Better Coordination Between Teams

Scan to BIM creates a single source of truth. Everyone involved from architects and engineers to contractors and consultants works from the same model, based on real site conditions.
This helps project managers to:
- Avoid conflicting information between trades
- Communicate changes clearly using visual data
- Keep consultants and site teams aligned
The model can also be shared with remote teams, improving access and visibility across stakeholders.
5. Accurate Quantity and Material Planning
Because Scan to BIM models are built from real-world dimensions, they support more reliable take-offs and procurement.
This helps:
- Reduce material waste
- Avoid overordering or shortages
- Streamline budgeting with data-driven forecasts
For project managers, this means fewer financial surprises and a tighter grip on cash flow from start to finish.
6. Informed Risk Management
Every project has risks from structural conflicts to design ambiguity. Scan to BIM helps project managers identify these risks early and resolve them before they escalate.
For example:
- Misalignments between new and existing structures can be identified before construction begins
- Heritage elements can be preserved without damage by modelling them in detail
- Site access and logistics can be planned based on accurate space analysis
By visualising and simulating conditions early, managers can adjust plans with confidence and reduce exposure to delays or disputes.
7. Smooth Handover and Lifecycle Benefits
The value of a Scan to BIM model doesn’t end at completion. It also plays a vital role in project handover and facilities management.
Delivering a model that includes spatial, structural, and system information helps:
- Facilities teams manage maintenance tasks
- Owners track asset performance over time
- Future works or upgrades to be planned more easily
This long-term value adds another layer of return on investment something project managers and developers increasingly prioritise.
Survey2Plan’s Approach to Scan to BIM

At Survey2Plan, we believe that construction outcomes improve when decision-makers have better information. That’s why our Scan to BIM process focuses on three things:
- Precision – Using cutting-edge scanners to capture every surface in detail
- Clarity – Modelling in Revit with full dimensional accuracy and clear structure
- Delivery – Providing files that are easy to use, easy to coordinate, and ready for your team’s next step
Whether you’re preparing for a design stage or managing an active build, our models help reduce risk, save time, and improve coordination across the board.
Conclusion
Modern construction project management demands more than drawings and best guesses. It demands real data, clear models, and early problem-solving. That’s exactly what Scan to BIM delivers.
For developers, contractors, and project managers, it turns unknowns into certainties and certainties into progress. It helps you build smarter, with less rework, tighter budgets, and faster handovers.
At Survey2Plan, we support construction professionals across the UK with dependable Scan to BIM services that are tailored to the unique challenges of each project.




