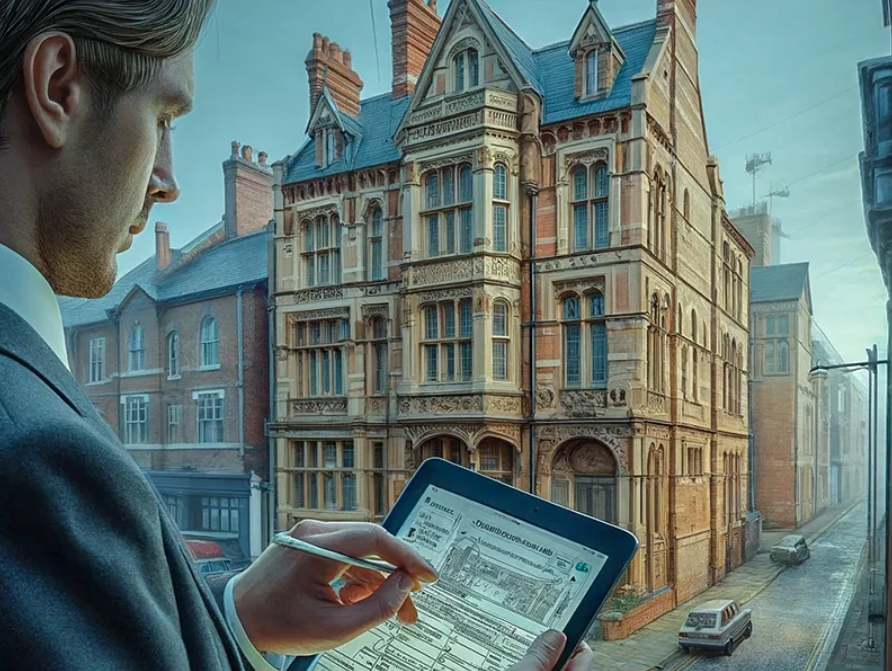
Accurate survey data is the cornerstone of successful property development, design, and construction projects. Whether you’re submitting a planning application, restoring a heritage building, or coordinating a large-scale infrastructure build, precise spatial data reduces risk and improves decision-making.
At Survey2Plan, we bring over 20 years of experience providing professional measured building surveys, topographic surveys, scan-to-BIM models, and 3D laser scanning services to clients across the UK. We work with architects, developers, engineers, local authorities, and contractors on residential, commercial, and public sector projects.
So, what does a typical project with us look like?
Here’s a step-by-step journey from your first contact to final deliverables.
Step 1: Initial Consultation & Project Discovery
Every successful project begins with a conversation.
Most clients reach out through our free online quotation tool, phone, or email. Our team usually responds within 24 hours to gather key project details such as:
- Site location and type (e.g. residential house, office block, development land)
- Purpose of the survey: planning, architectural design, engineering layout, or legal documentation
- Access constraints – occupied buildings, secure sites, or time-restricted areas
- Required outputs – including CAD files, Revit BIM models, point clouds, or utility mapping
Did you know? Over 90% of construction disputes stem from design errors, often linked to inaccurate or incomplete survey data (Source: RICS).
Step 2: Transparent Quotation & Defined Scope
Once your project details are reviewed, we prepare a no-obligation, itemised quotation, typically delivered within 24–48 hours. Our proposals include:
- Detailed scope of work: survey type, coverage area, deliverable formats
- Timeline estimate: survey date and file delivery schedule
- Pricing breakdown: based on property size, complexity, and access
- Deliverables listed: DWG, PDF, Revit (.rvt), IFC, point cloud (.e57), or GIS layers
Step 3: On-Site Survey with Modern Equipment
Once the quote is approved, we book your on-site survey. Our team of professional surveyors visit the project site to collect survey information.
We use industry-leading equipment:
- 3D laser scanners (e.g. Leica RTC360, FARO Focus)
- GNSS/GPS systems for accurate coordinate referencing
- Total stations for precise angle and distance measurement
- UAV drones for aerial photogrammetry or elevation data
- Ground Penetrating Radar (GPR) for underground utility detection
Step 4: Data Processing, Drafting & BIM Integration
Back at our office, the raw survey data is processed using high-end software, including AutoCAD and Revit. We use point cloud registration techniques to align and clean the data, ensuring spatial accuracy and integrity.
Depending on your deliverables, we provide:
- Topographical surveys: showing terrain, boundaries, utilities, drainage, and vegetation
- Measured building surveys: including floor plans, elevations, roof plans, and sections
- Scan to BIM outputs: Revit models delivered at your required Level of Development (LOD 100–500)
- Utility mapping: mapping sub-surface infrastructure following PAS 128 methodology
All deliverables undergo strict internal QA and are tailored to match your software environment, whether Autodesk, Navisworks, or GIS platforms.
Step 5: Digital File Delivery & Ongoing Support
We deliver your survey files within 3 to 10 working days, depending on the scope and complexity. Files are transferred securely via encrypted links and formatted for direct use:
- DWG / PDF: for AutoCAD and planning applications
- Revit (.rvt) / IFC: for BIM model coordination
- Point cloud (.e57 / .rcs): for 3D workflows
- Shapefiles / DXF / CSV: for GIS or civil engineering applications
Need help interpreting your results?
We provide handover walkthroughs, explaining coordinate systems, control points, and referencing methods. We can also support your design consultants, planning officers, or engineers with file formats or integration queries. Contact us today!
Step 6: Aftercare, Reuse & Long-Term Value
Our work doesn’t end with delivery. Many clients return for: Phased resurveying for developments or extensions Boundary checks for conveyancing or land registry applications Utility re-verification for later stages of M&E works Heritage documentation for listed buildings and conservation areas.
We can easily retrieve, revise, or reissue files because we securely archive all project data in compliance with UK GDPR. This saves you time and reduces rework. We aim to build long-term partnerships, not just deliver one-off services.
Why Clients Choose Survey2Plan
We combine technical precision with responsive customer service and reliable delivery. Clients choose us because we offer:
✅ Over 20 years of industry experience
✅ Advanced technology for 2D, 3D, and BIM workflows
✅ Transparent pricing and fast response times
✅ Trusted support before, during, and after delivery
Whether you need a topographical survey for planning or a 3D BIM model for coordination, we have the experience and tools to get it right, the first time.
Ready to Start Your Project?
Use our survey quotation tool to get a fast, free estimate, or contact us to speak with a specialist.




