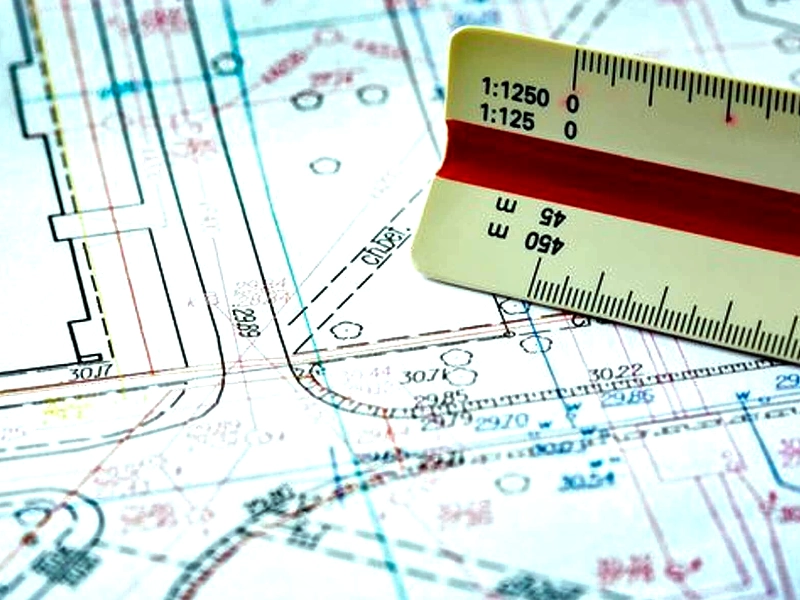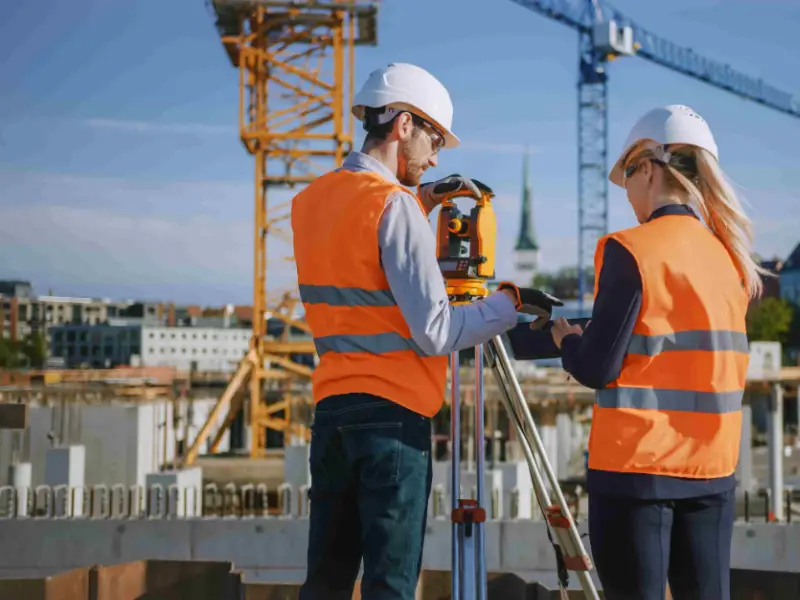
In construction and architecture accuracy has high importance. A measured survey offers detailed insights into the dimensions and features of an existing structure. It provides a factual basis for design, renovation, compliance, and investment decisions.
But if that survey is outdated, you may be starting on the wrong foot.
Buildings evolve. Modifications, wear, unauthorised changes, or even natural settling over time can create major discrepancies between old drawings and current conditions. Whether you’re planning an extension, repurposing a space, or managing a heritage restoration, an updated measured survey is the first step in reducing risk and improving outcomes.
Let’s explore five key reasons why an updated survey should be part of your project planning.
1. Accurate Data Prevents Design Mistakes
A measured survey provides the baseline for all project planning. Inaccurate data leads to flawed designs. If the drawings you’re working from are years old, they may no longer reflect what actually exists. The walls could have been moved, partitions added, or external features altered.
Imagine an architect designing a new internal layout assuming a straight corridor, only to find out during construction that the corridor tapers or includes a step. Such surprises result in redesigns, schedule slips, and wasted materials.
Updated surveys give you reliable measurements for walls, floor levels, ceiling heights, windows, and structural elements. This eliminates guesswork and ensures design intent matches reality.
2. Smooth Planning Permission Process
Planning permission relies on accuracy. Councils require up-to-date, to-scale drawings to assess how a proposed project affects its surroundings. Submitting plans based on out-of-date surveys risks immediate rejection or requests for further information.
An updated measured survey allows your architect or Planning consultant to provide precise elevation drawings, site plans, and floor layouts that align with current conditions. This speeds up the planning process and increases the likelihood of approval.
It also shows that you’re serious about the project, offering a professional and responsible approach that aligns with local authority expectations.
3. Cost Control and Budget Accuracy

One of the biggest causes of budget overrun is incorrect assumptions about the existing site. Incomplete data can lead to underestimating materials, labour, or specialist work.
For example, if an outdated plan doesn’t show a sloped floor or changes in wall thickness, the contractor might order standard fittings that no longer work. Correcting these mid-projects increases costs and slows down delivery.
A recent measured survey reduces this risk. By knowing what’s really on site, you can create more accurate cost estimates, better tender packages, and a realistic timeline. It supports value engineering from the outset instead of reactive problem-solving once mistakes are discovered on-site.
4. Better Coordination Across Teams
Construction and refurbishment projects involve various stakeholders, including architects, engineers, planners, surveyors, and contractors. Coordination among these teams depends on everyone working from the same reference point.
An updated measured survey provides a central resource. Whether shared as a PDF, CAD file, or Revit model, all professionals can align their contributions to a single version of the building’s layout.
This prevents overlap, missing details, or incompatible plans. For example, clashes can occur if an engineer is planning services above a ceiling, but the measured height differs from what was assumed. A recent survey helps spot those issues before work begins.
In projects using BIM (Building Information Modelling), a point cloud survey and Revit model based on current conditions are essential for setting up the right digital twin.
5. Property Value and Risk Management
Beyond design and planning, a measured survey adds value across the property lifecycle. For buyers, it helps verify what’s included in a transaction. For sellers, it showcases the asset clearly. For owners, it supports space planning, maintenance, and asset management.
Risk is also reduced. Buildings that have undergone informal modifications or lack reliable records pose legal and operational risks. For example, fire safety compliance depends on correct escape routes, compartmentation, and access points, all of which must be accurately documented.
If your property is part of a heritage listing or conservation area, up-to-date surveys help demonstrate compliance with preservation guidelines and avoid enforcement issues.
When Should You Update Your Measured Survey?
While there’s no strict rule, the following are clear indicators that your survey needs an update:
- The last survey was done more than five years ago
- The building has been altered since the last survey
- You’ve lost access to the original CAD files or models
- You’re starting a new design, extension, or refurbishment
- The property is being sold, refinanced, or transferred
Don’t rely on assumptions. An updated survey ensures you are working with facts, not outdated references.
What Does an Updated Survey Include?
At Survey2Plan, our measured building surveys can be tailored to your needs, from basic floor plans to full 3D Revit models. A typical updated survey includes:
- Floor plans with wall thicknesses, door/window sizes
- Elevations showing external facades
- Sections for structural and spatial understanding
- Ceiling and roof details
- Optional 3D point cloud or Revit modelling
- Site boundary verification and adjacent structures
Our team uses laser scanning and the latest technology to ensure precision and quick turnaround.
Conclusion
Projects that begin with the wrong information often end in costly revisions. An updated measured building survey helps you avoid that fate. It improves accuracy, supports planning, saves time, and protects your budget.
If you’re starting a new project or even considering one, ensure your building data is current and reliable.
Survey2Plan provides measured surveys tailored to the needs of architects, developers, engineers, and property owners. Contact us to request a quote or learn more about our services.




